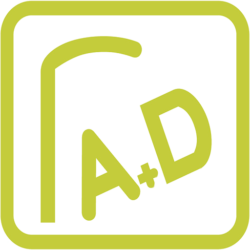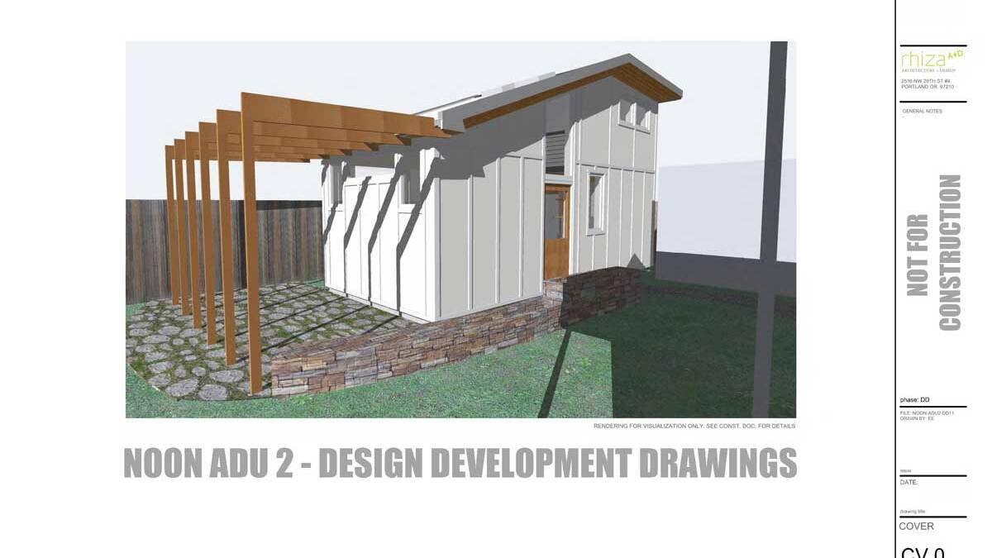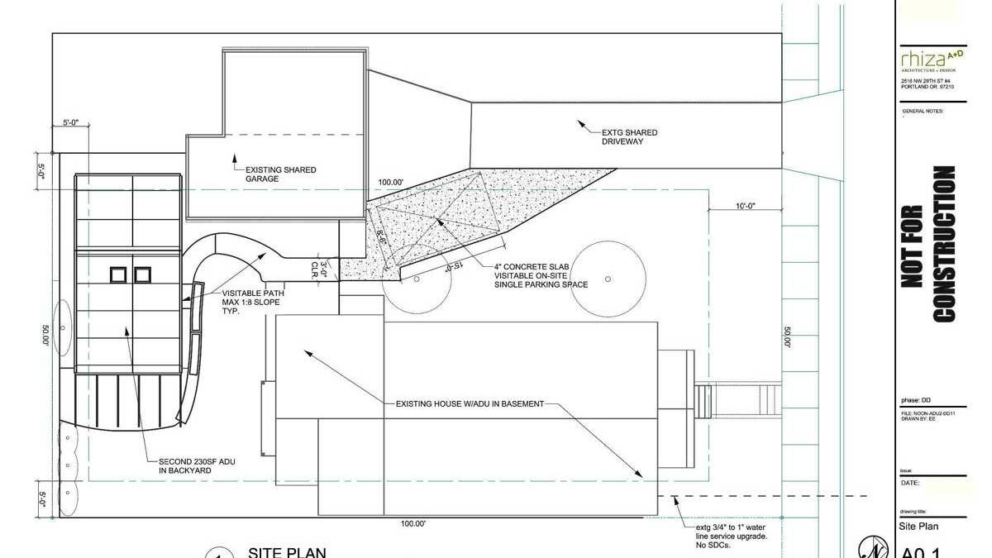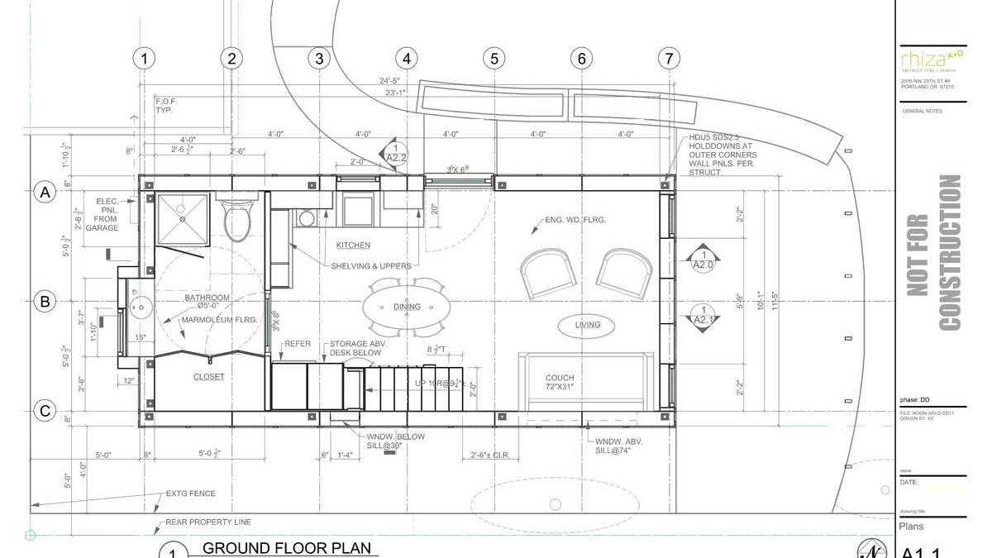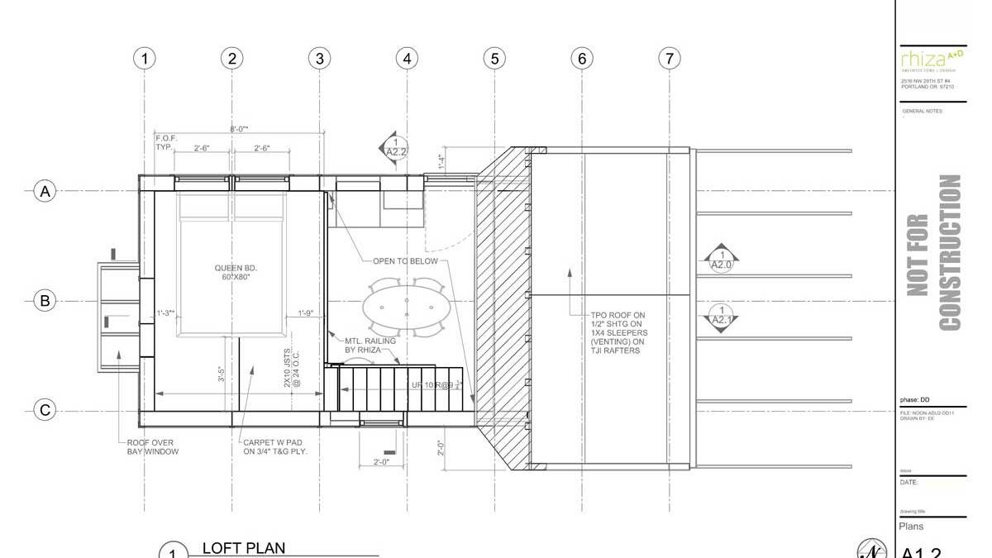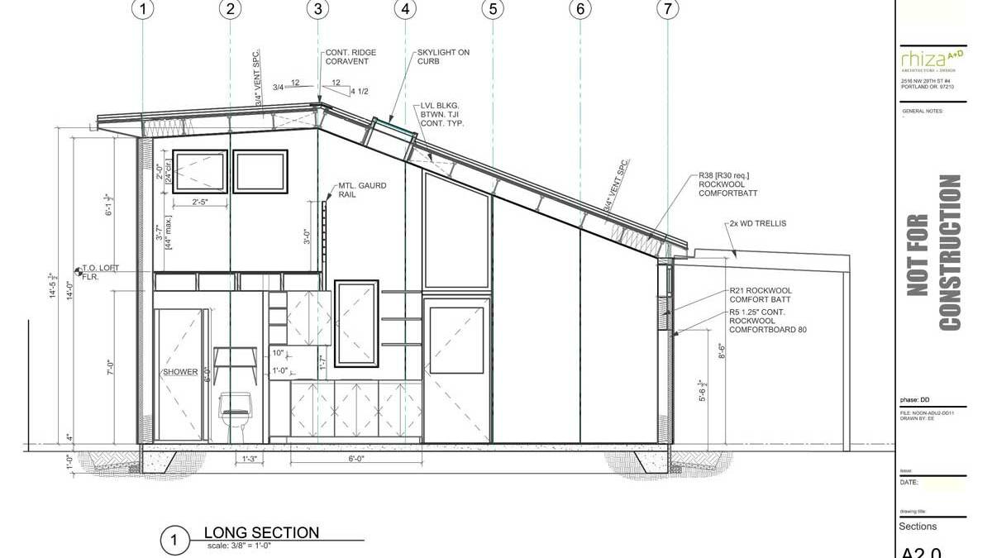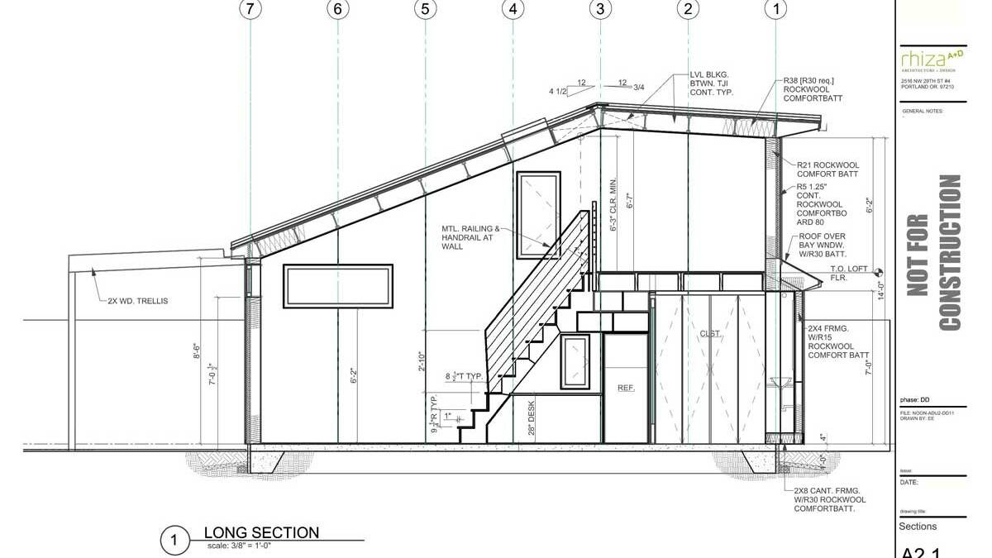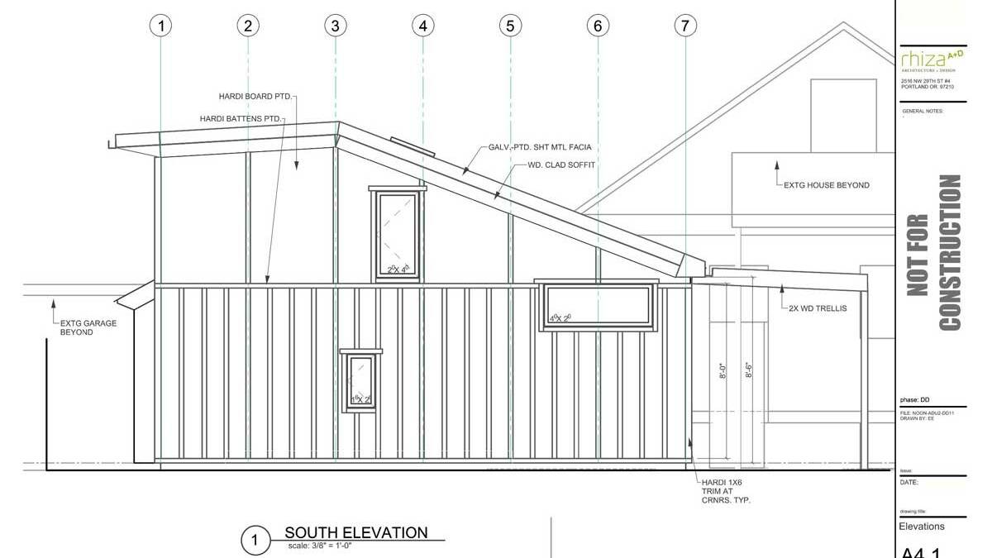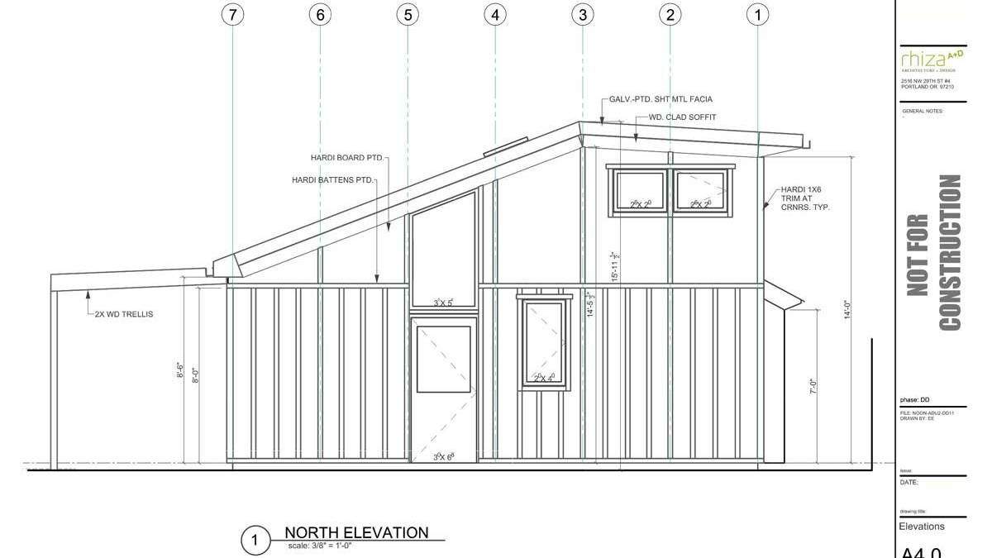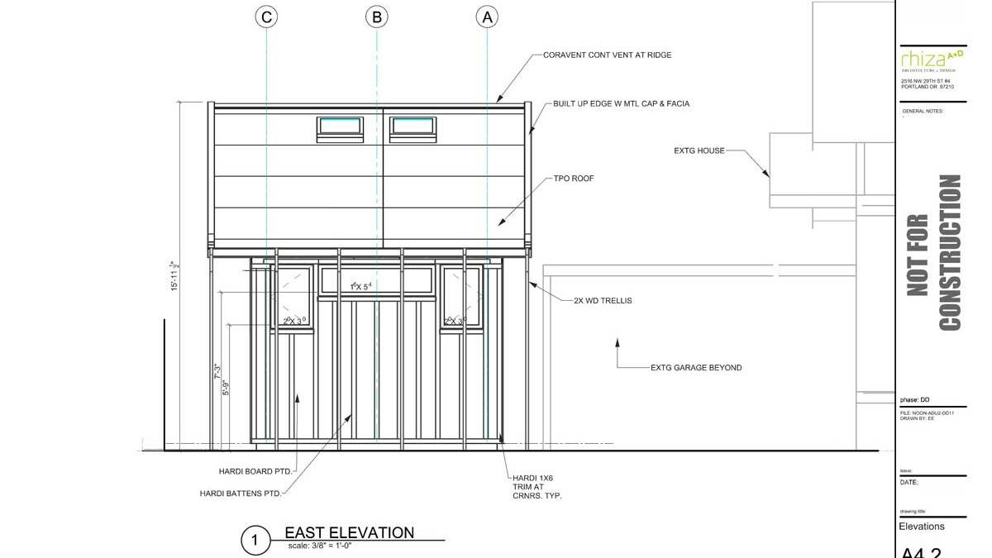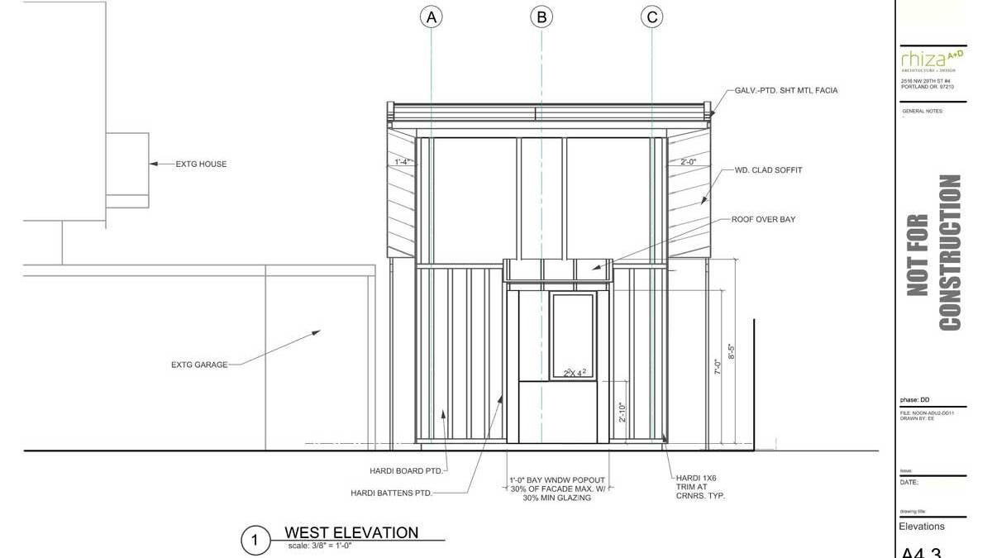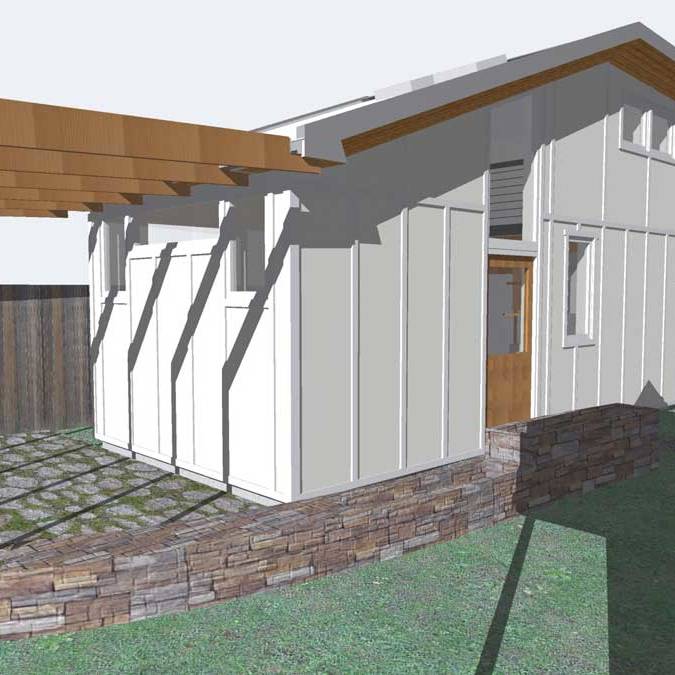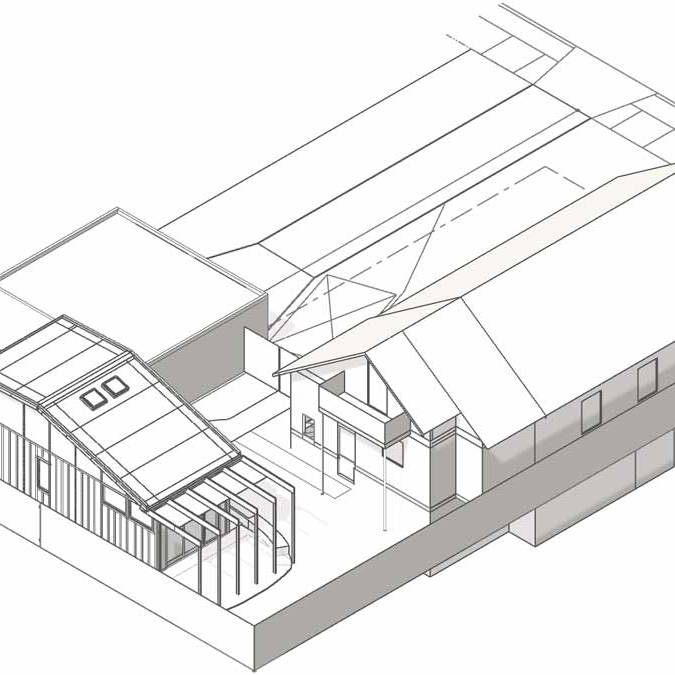The Haiku Tiny House Design Development (DD) Phase is coming along nicely. One big challenge for this project is that the primary house already has an ADU so the Haiku as the 2nd ADU is required by Planning & Zoning to provide a “Visitable” ( a term like accessible, but in planning parlance) pathway from parking to interior and a ADA sized bathroom! Tricky but we are happy with the plans and have worked hard to sensitively incorporate these elements. The stair, loft, railings are all designed to the new IRC Tiny House Code.
