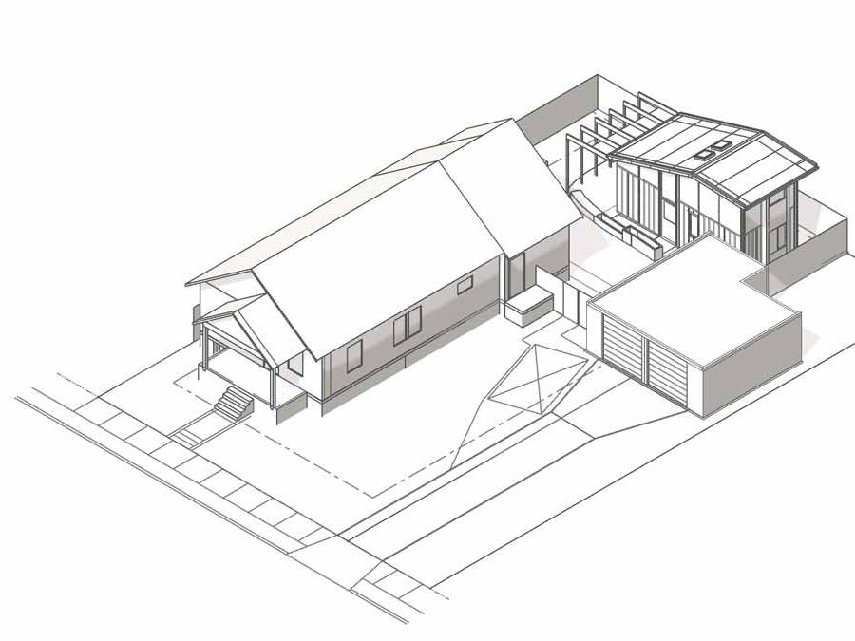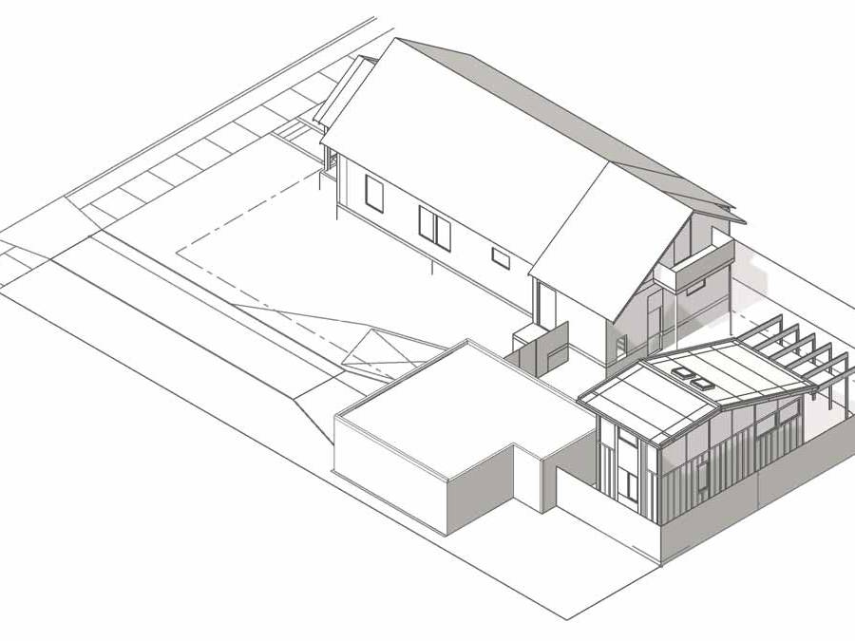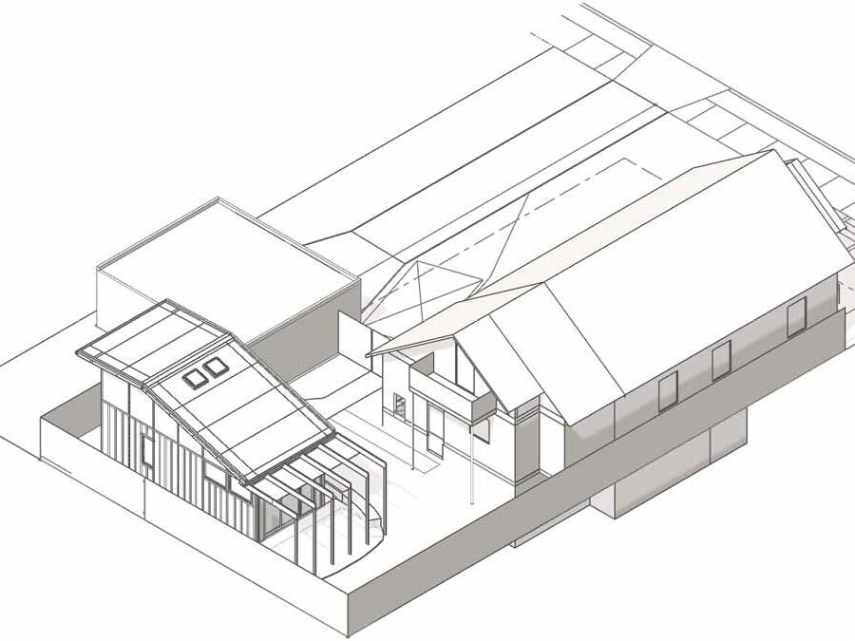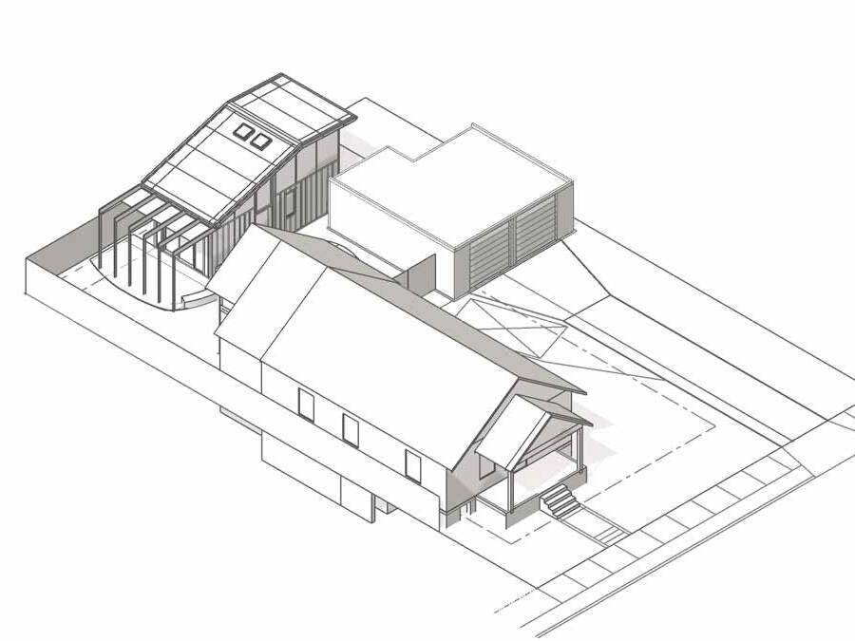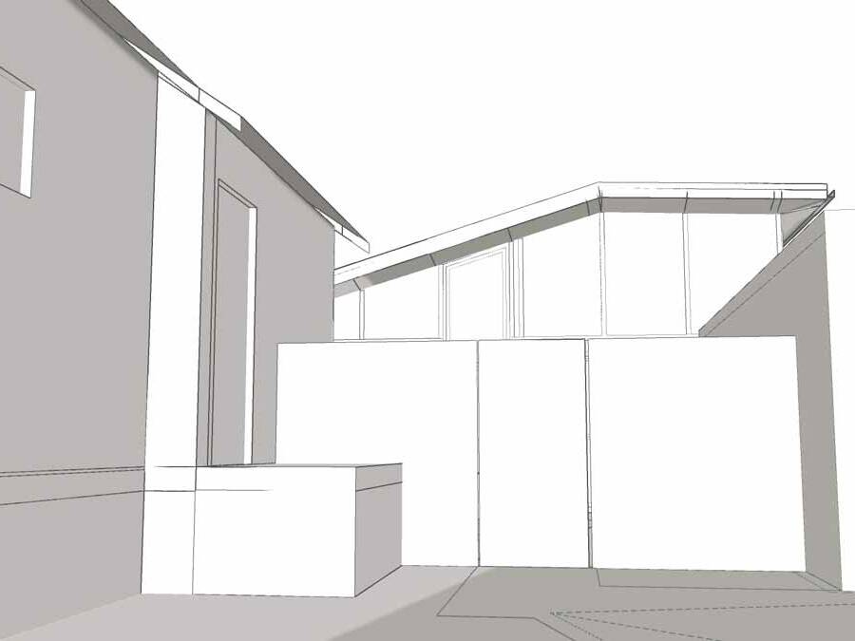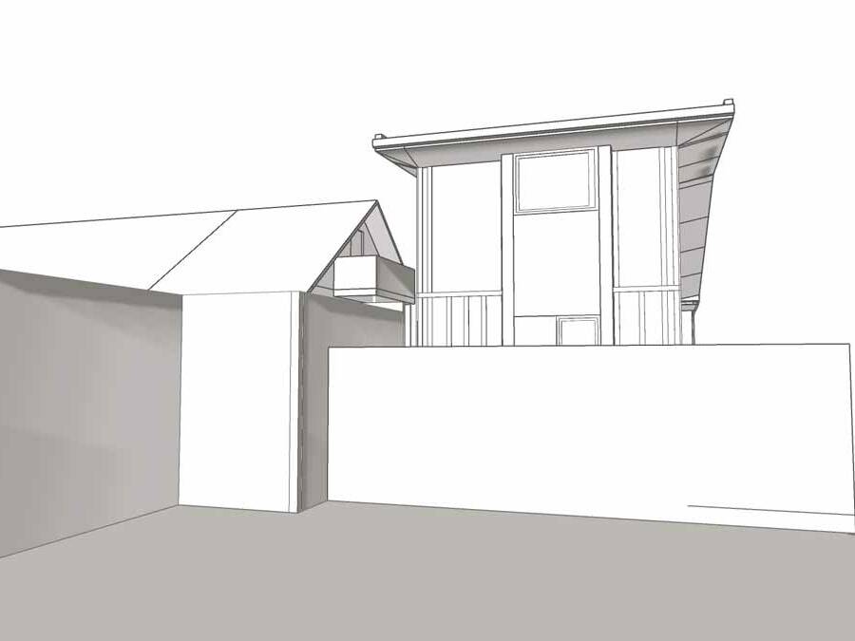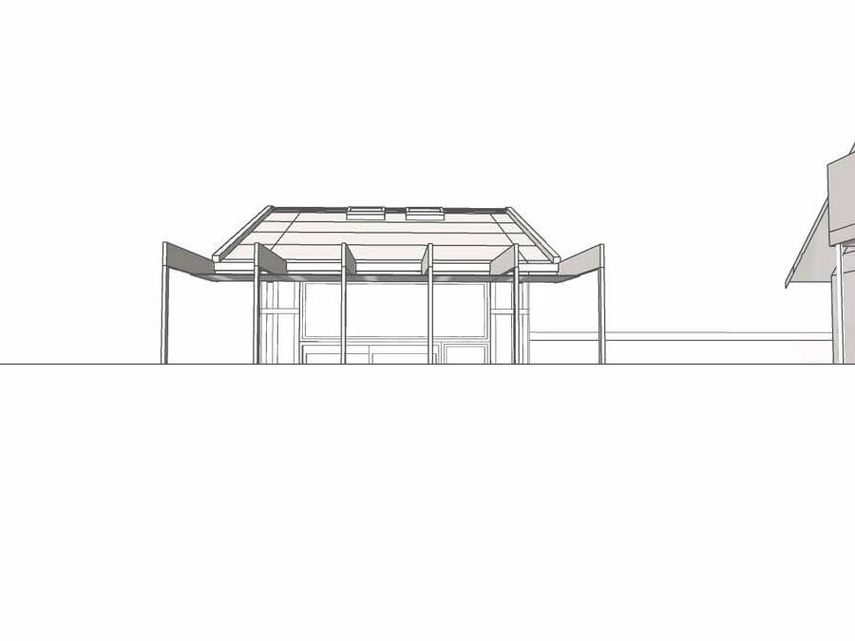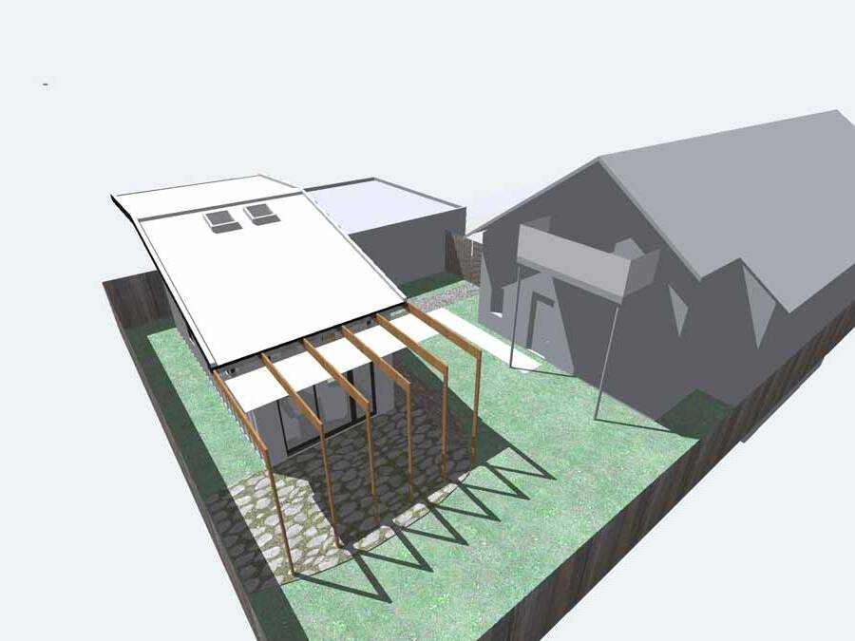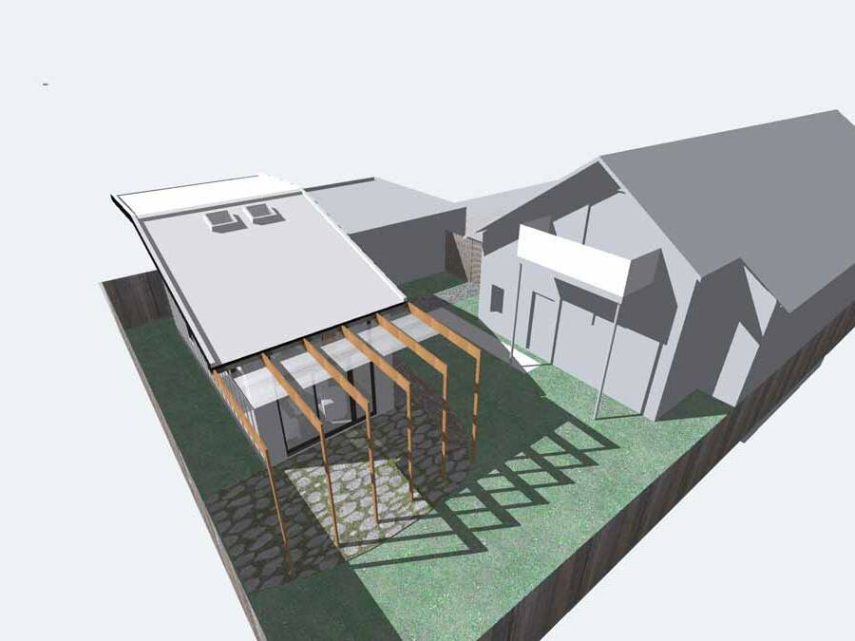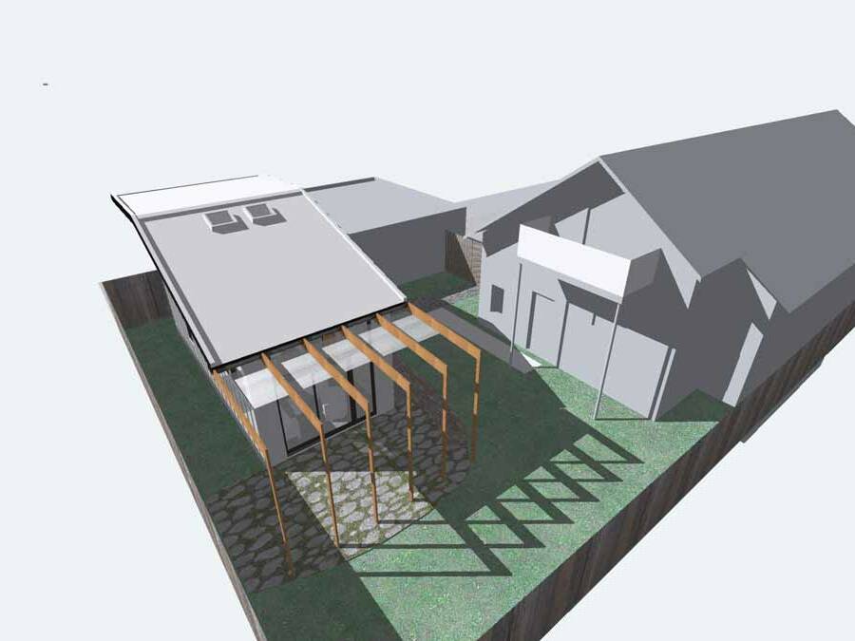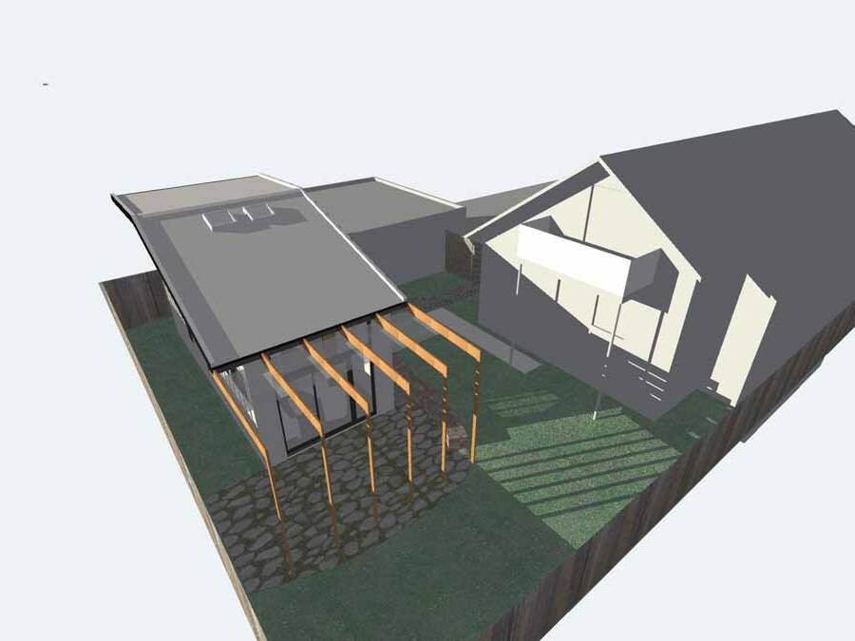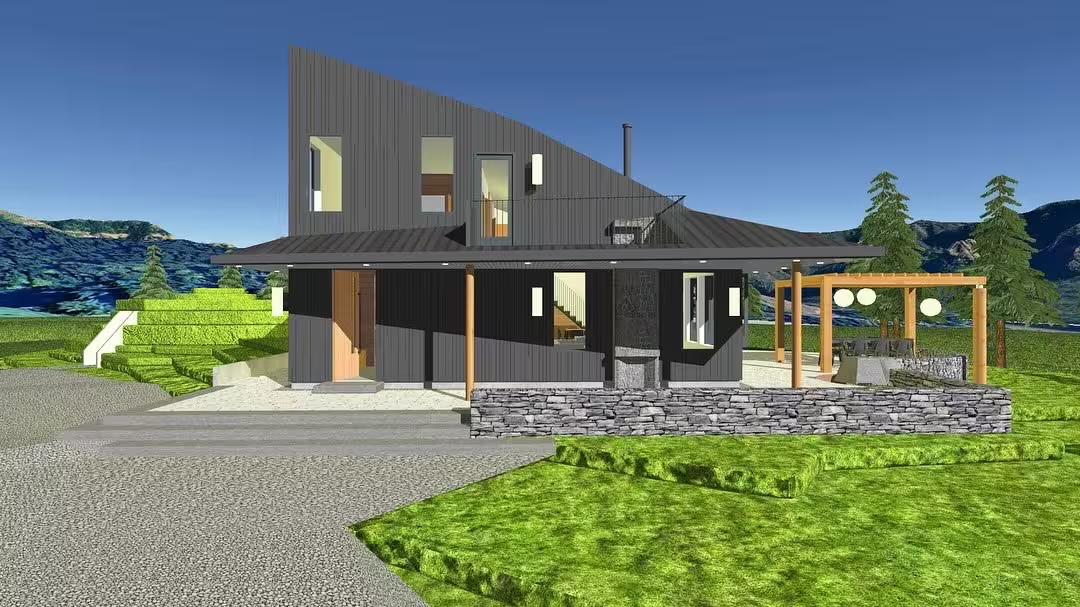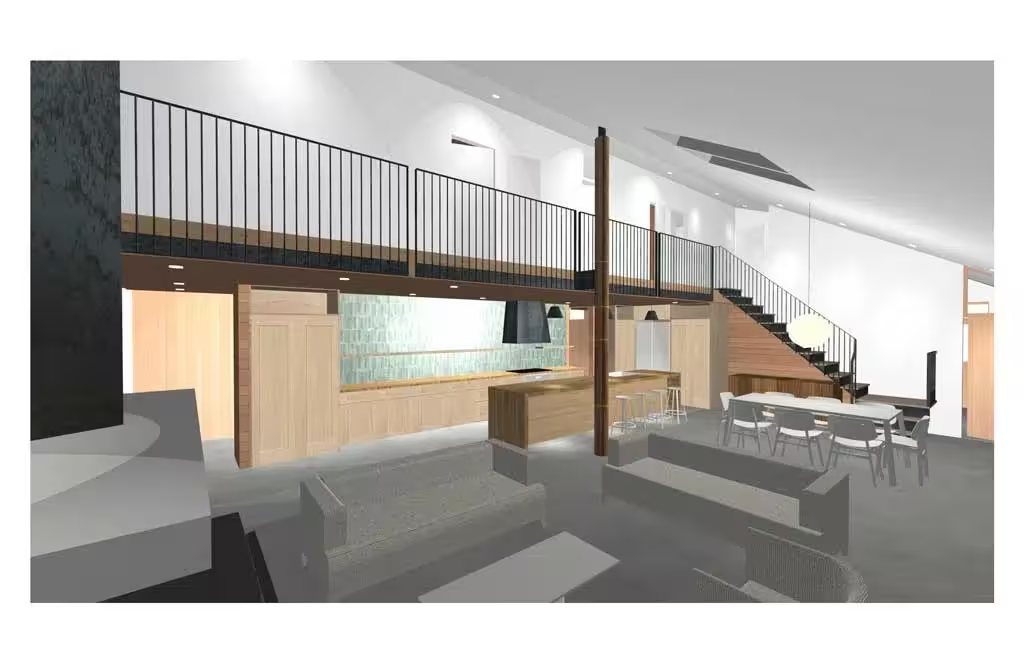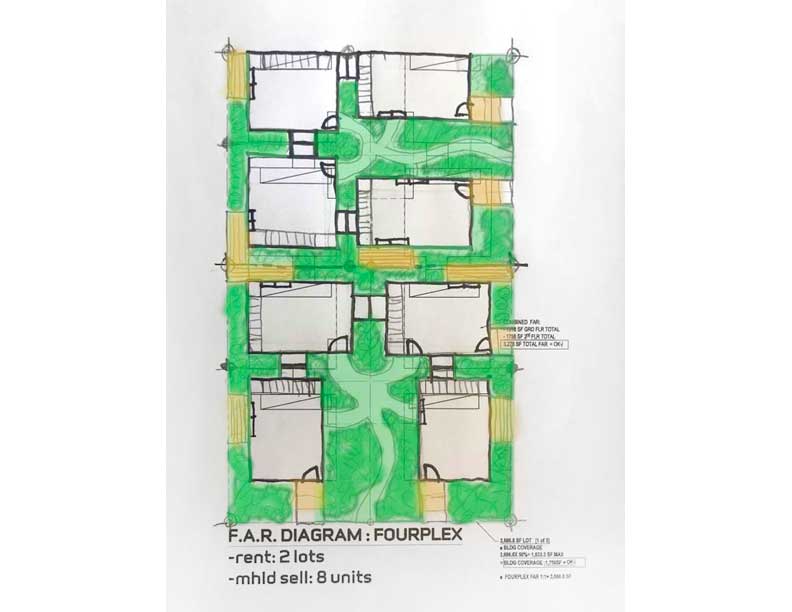We have just begun designing a second ADU for a returning client on a 5,000sf R2.5 zoned lot in North Portland. As we began researching the new zoning codes it is clear that we are entering a very new approach to development, that will offer many new opportunities and also many challenges.
Oregon (as well as, Wa. and Ca.) recently passed (June 22) massive new zoning code changes designed to address the ongoing housing shortages and affordability issues the Westcoast continues to face. The legislation is titled Residential Infill Housing 1 and 2, referred to as RIP1 & 2 ( wish they had picked a better abbrev. though!). It essentially shifts zoning away from single family lots and onsite parking toward what is being called “Middle Scale Housing” (MSH a much better abbrev!). Depending on the lots and its zoning , RIP2 opens up the possibilities for two ADU’s, “Detached” duplexes, Townhouses ( attached hosing), Triplexes, Fourplexes and a very intriguing new topology being called “Cottage Clusters” – similar to 1920’s courtyard housing. Along with changes to building structures via FAR ( Floor Area Ratio) the new changes also allow for much smaller and more efficiently processed ( will have to see!) land divisions. The reasoning is to create more opportunities for ownership beyond creating more rentals by reducing lot size and therefore costs.
These are a few of the studies that determined the best location on the lot based on massing (FAR) at the property line for neighbors, spatial orientation to entrance, street and existing house, shared outdoor space and solar orientation and shadows.

