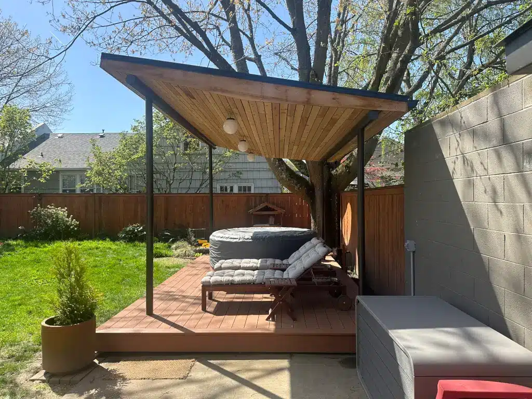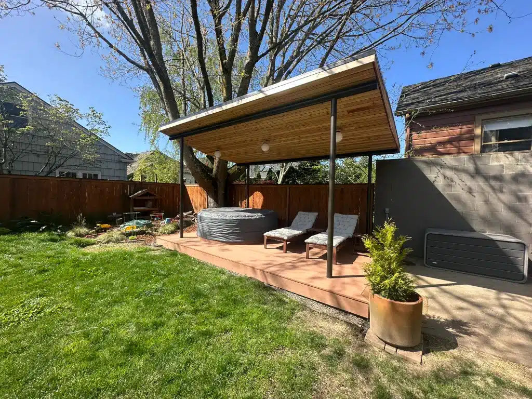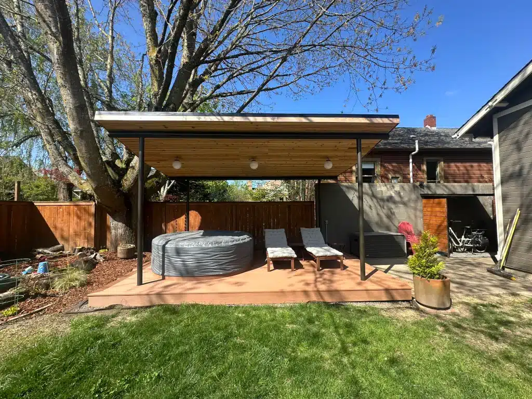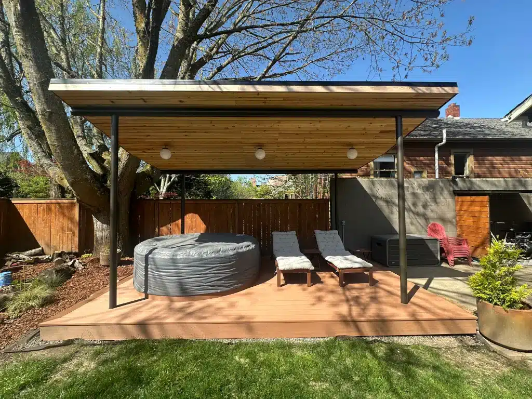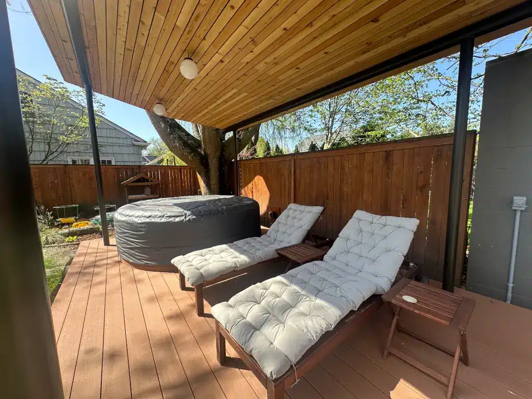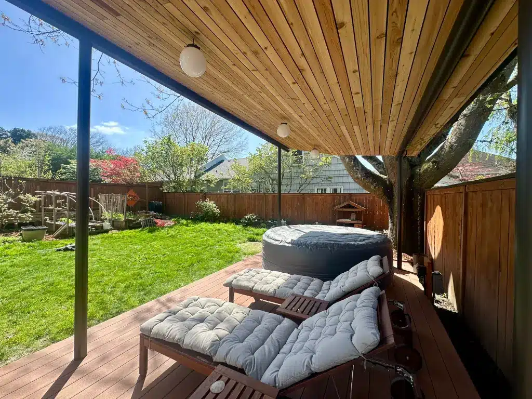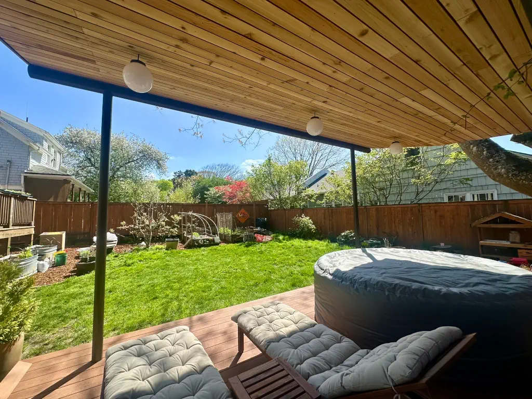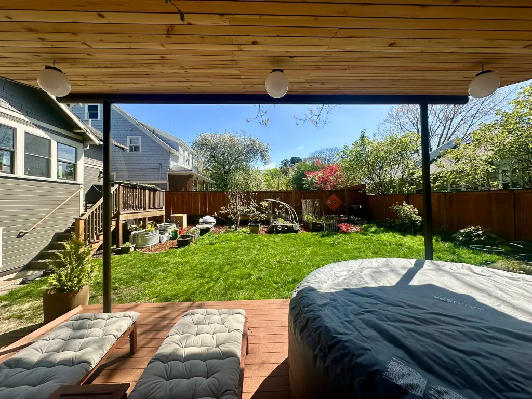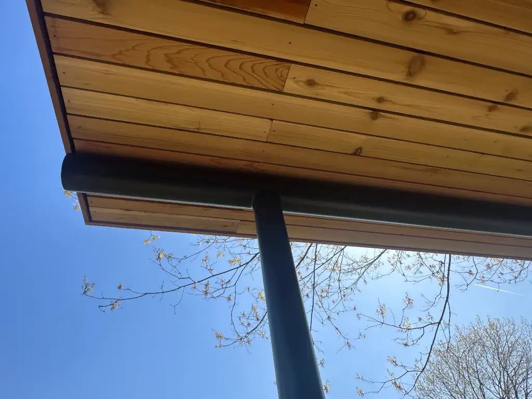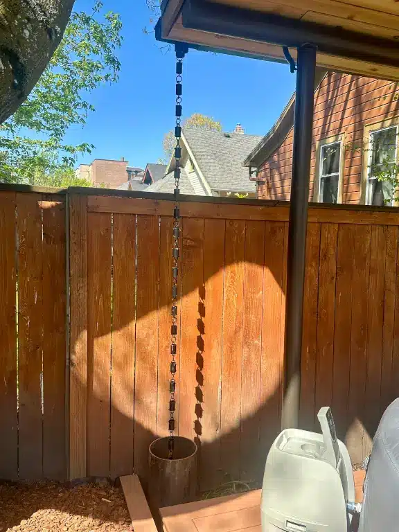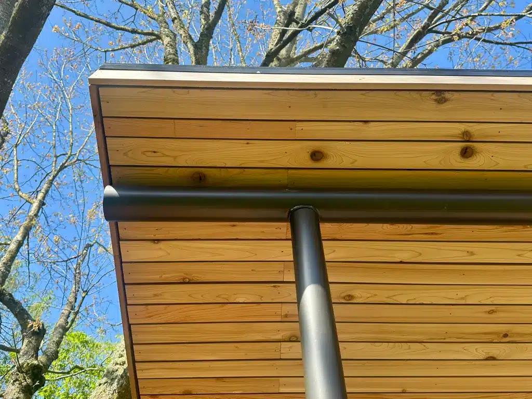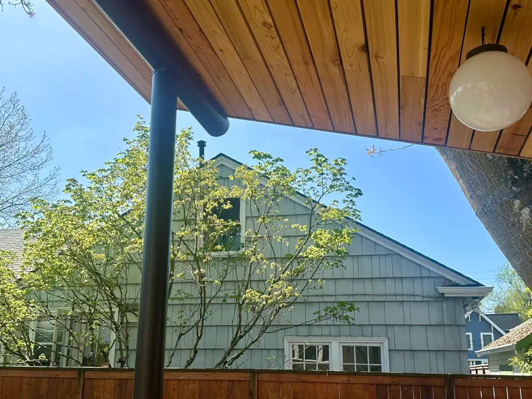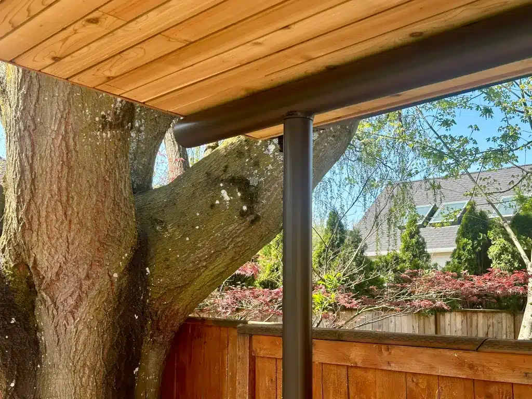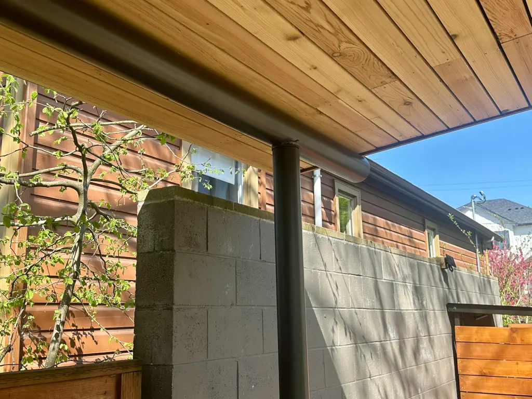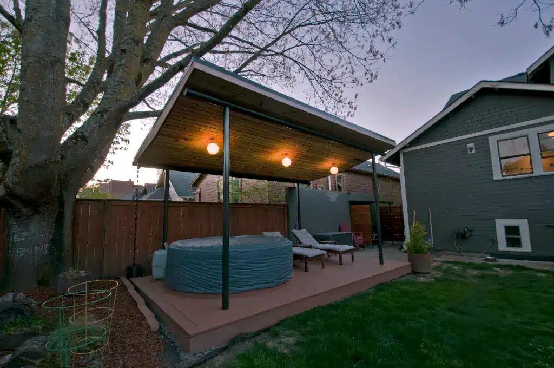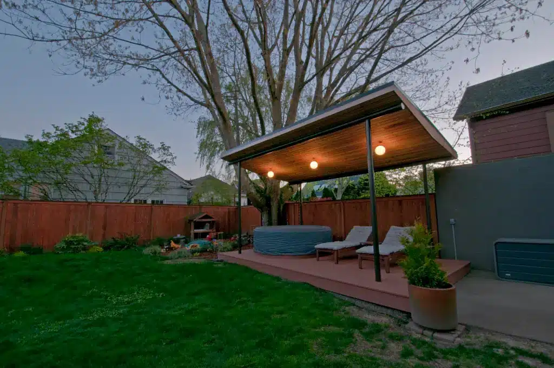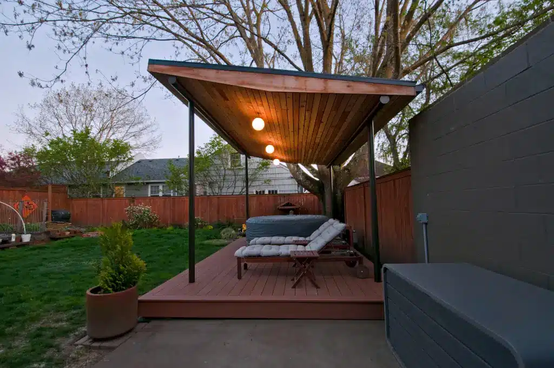Our Newest Prefab Garden Pavilion 1.0 project is now complete ! We worked with our clients to provide the initial zoning review, site planning options, design-detailing and project budgeting. Once the design phase was complete we fabricated the Prefab 200sf custom steel and wood Garden Pavilion in our in-house fabrication workshop. Once complete we delivered and installed it onsite. Our client worked with a carpenter to frame the grade level wood deck framing and then installed and finished the composite decking themselves. Low voltage wiring for the dimmable globe Lighting is designed in and completely concealed. The steel frames round columns and beams are a fully powder coated low gloss warm bronze and have concealed connectors so that no standard bolting hardware is visible. The connection between steel beams and the roof is also completely concealed within the finished ceiling. Ceiling and facias boards are sustainably harvested and locally sourced Western Red Cedar. Roofing and trim are exposed fastener panels in a low gloss black finish.
We are excited to be able to offer this as a Prefabbed Structure going forward ! The Prefab Garden Pavilion creates a simple refined and elegant outdoor room to extend the PNW regions temperate seasonal indoor- outdoor living. We can provide this design or customize it to a clients unique site conditions or vision and imagination! Create your own outdoor sanctuary!

