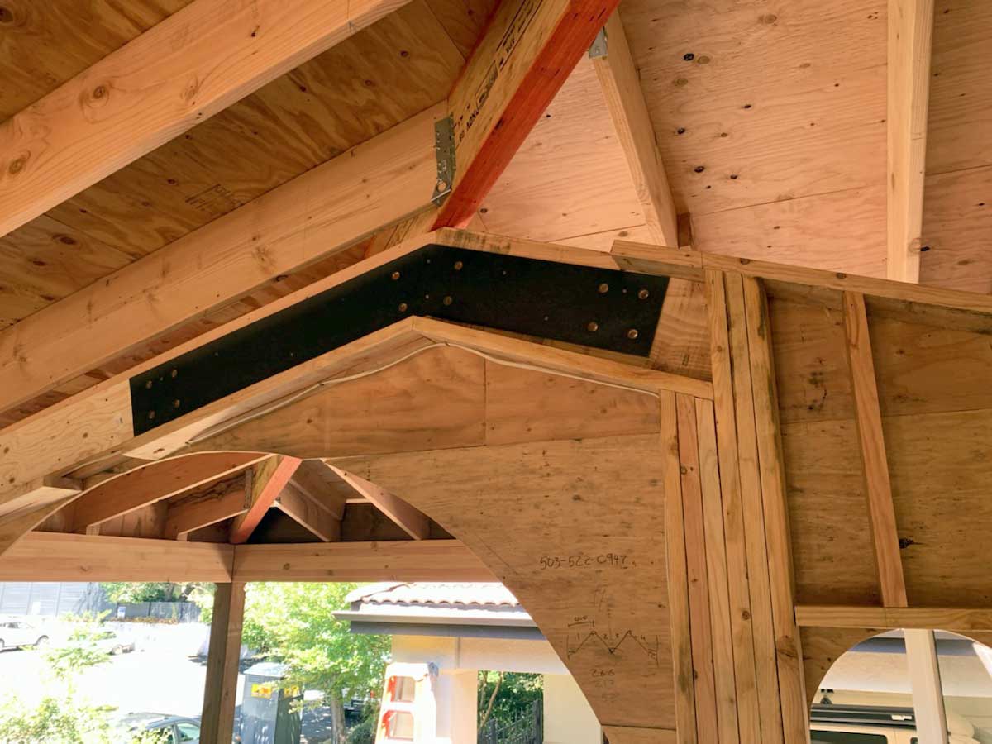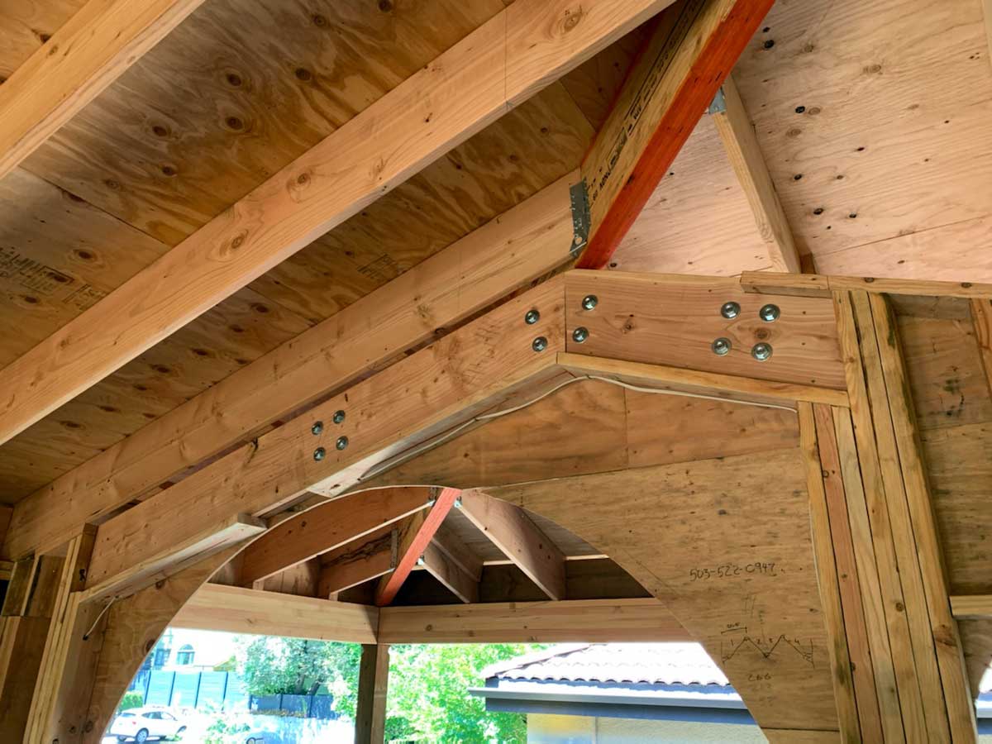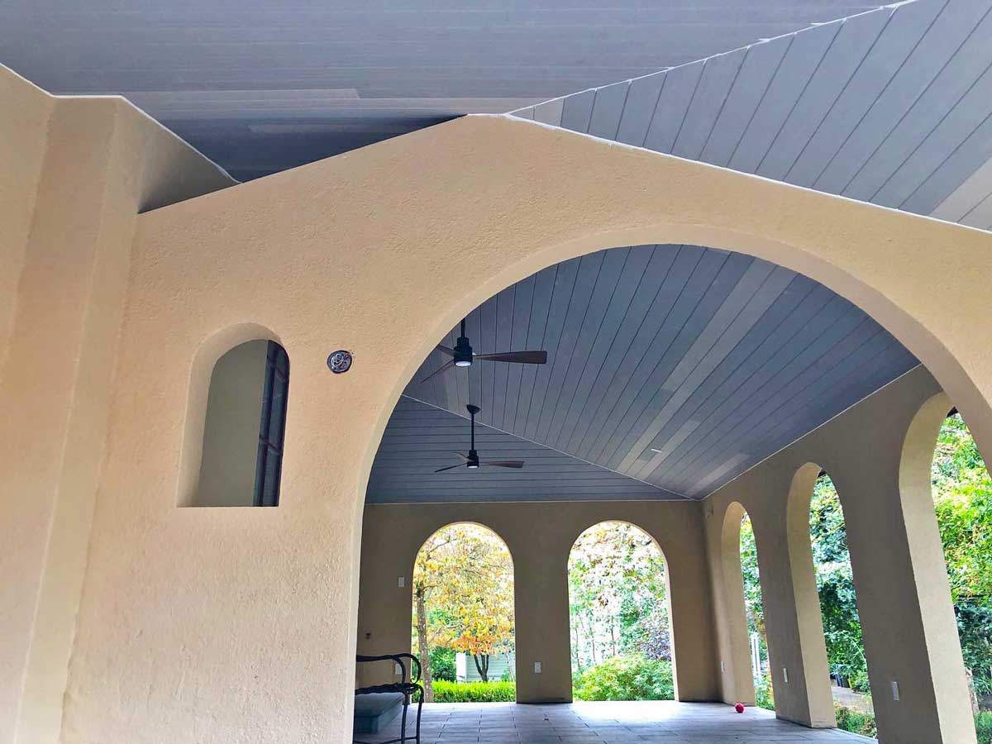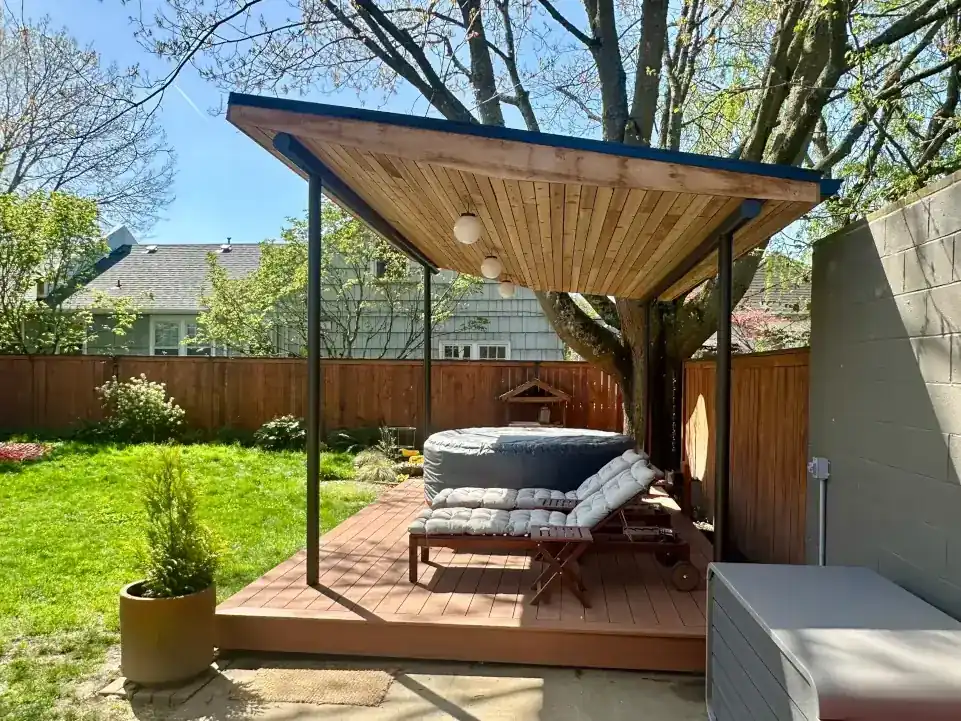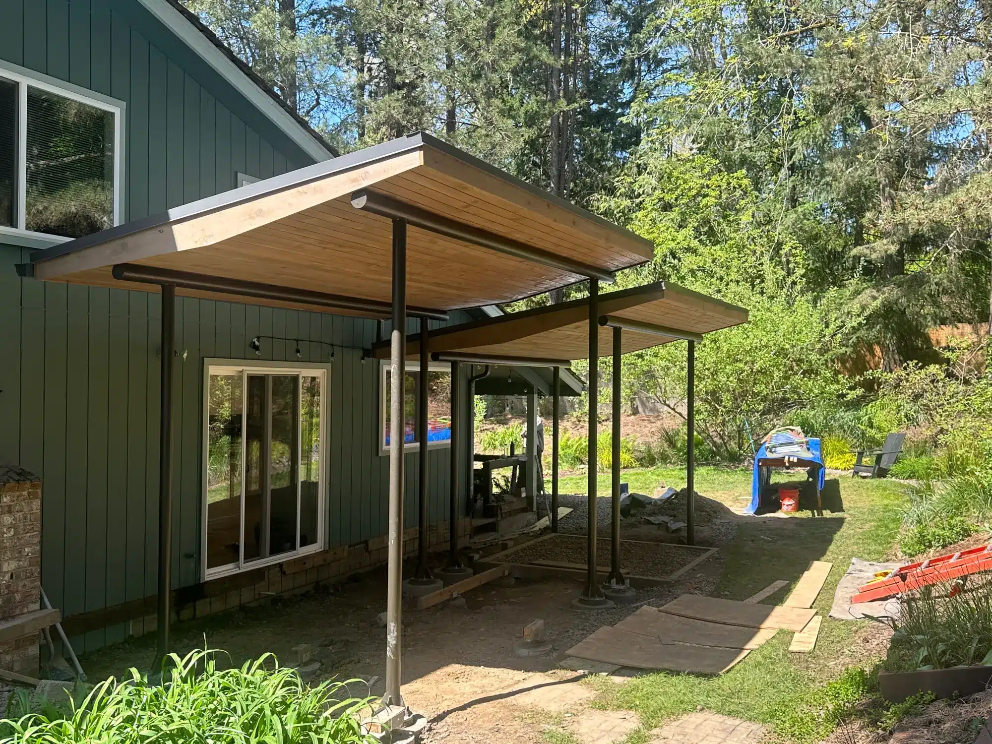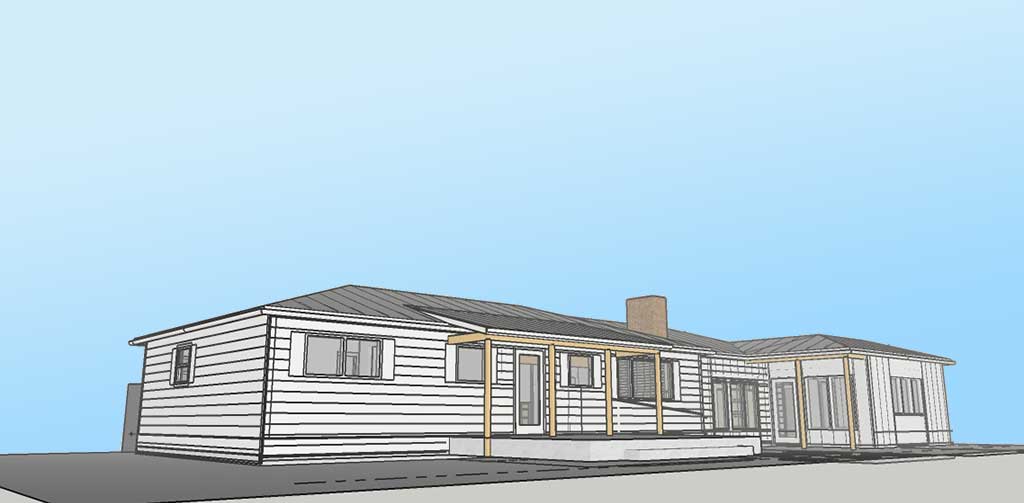We thought we would share one of the hidden custom elements that is part of the construction process on the Shaderoom.
We refer to this beam as a “Flitch Beam”. It is an approach we can use when we run into challenging (typically in the roof) framing conditions where the load path needs to be carried through a non linear structural member ( as opposed to a straight wood beam). It is made up of a custom single or fully welded “bent” steel plate ( designed by rhizaA+D and our struct eng.) that gets sandwiched by typical wood framing members on each side. It allows for situations where for example the design might benefit from a roof dormer that sits below the ridge line of the main roof, a Flitch Beam can be used set the dormers ridge lower by “bending” up to connect to the main ridge beam.

