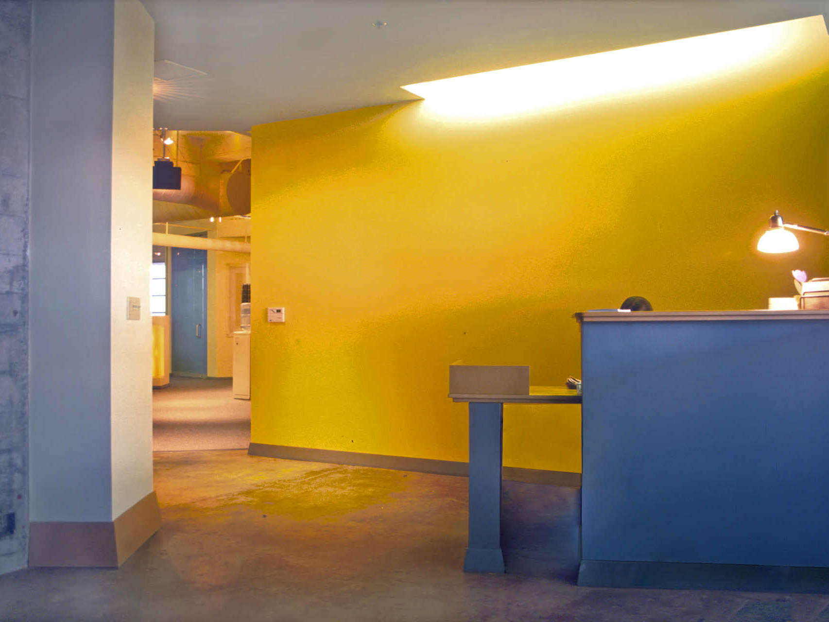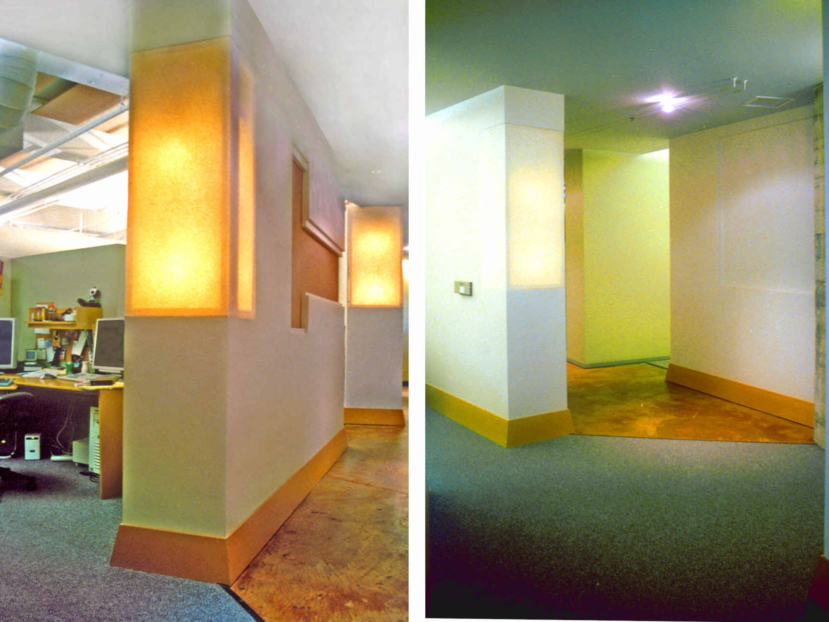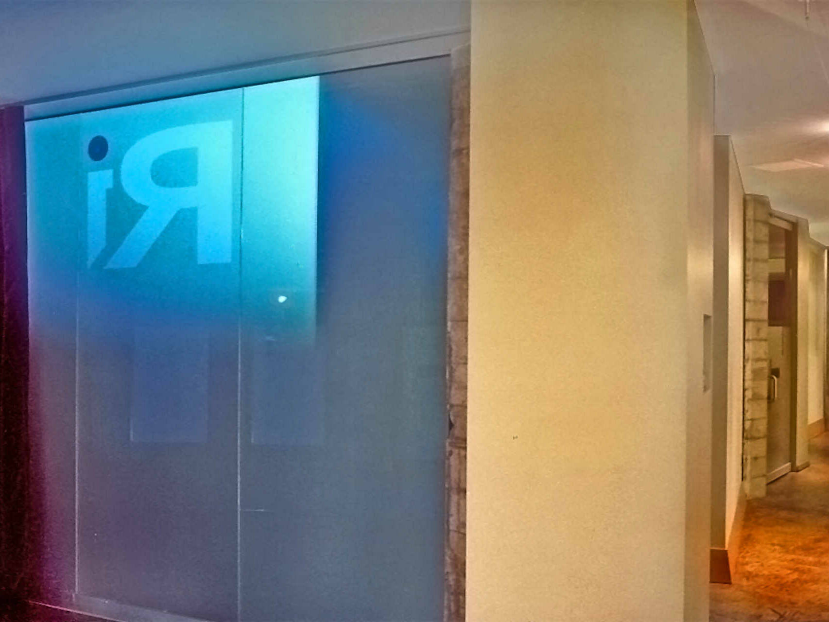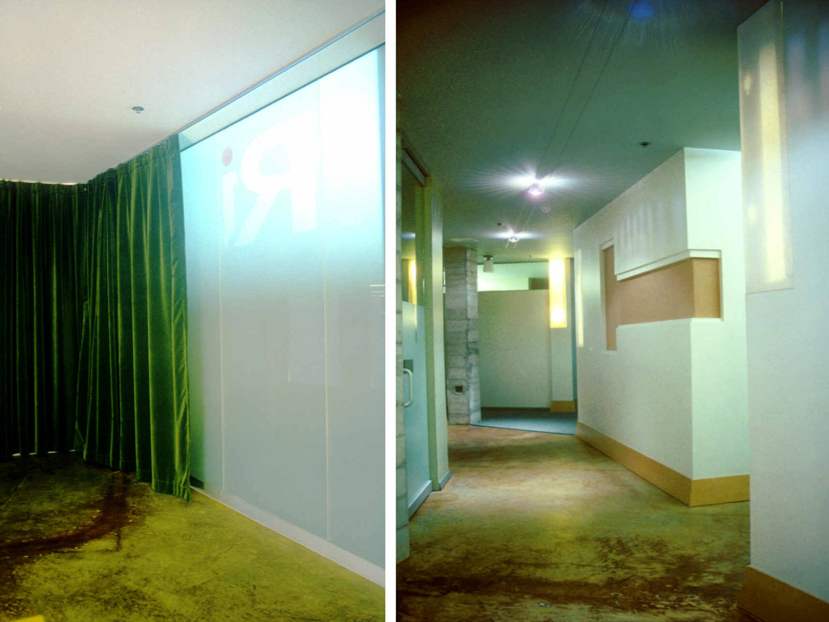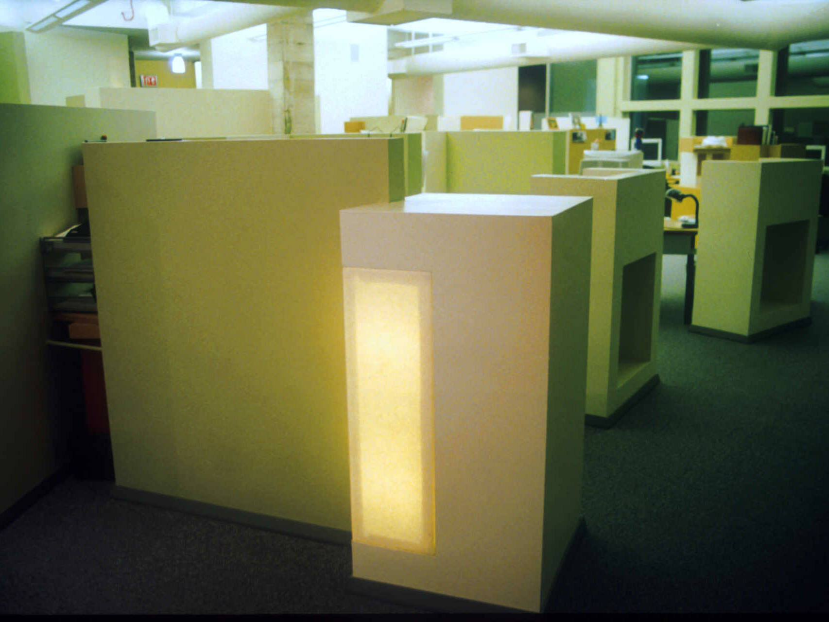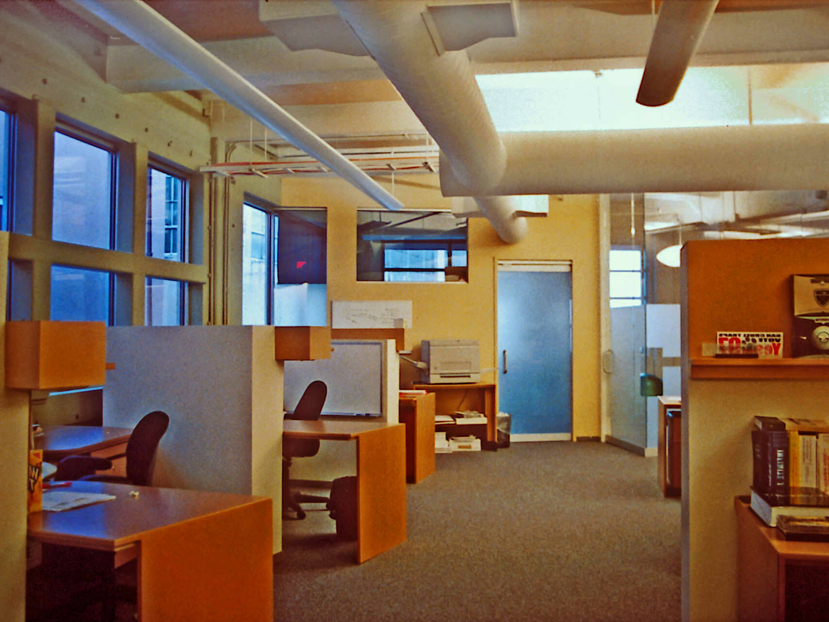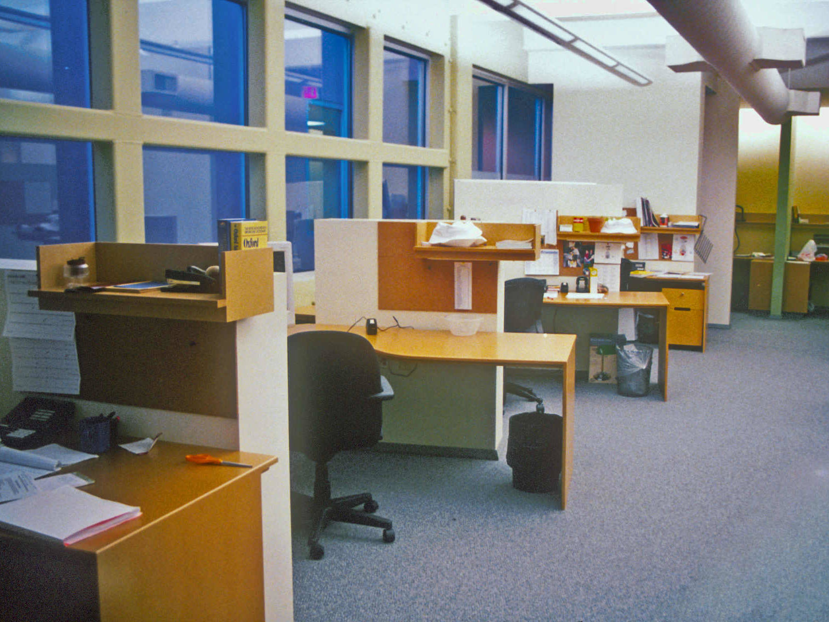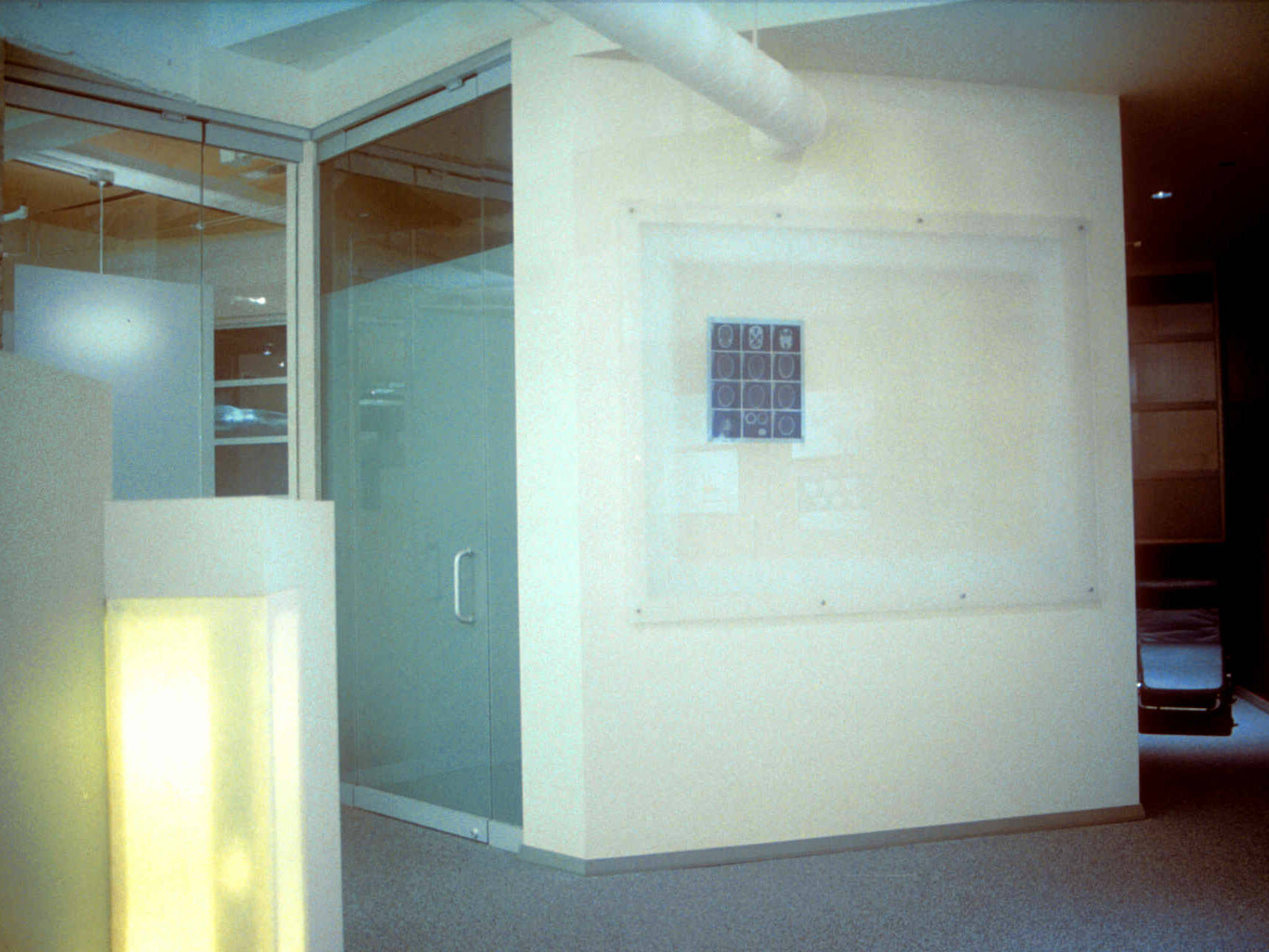
Media Offices
Tenant Improvement for creative 12,500 sf offices for Rapidigm Media. We worked with Rapidigm Multimedia to design their creative and technical offices so that their two previously separated teams could occupy and interact in one location. The work spaces are kept open through the use of thick freestanding walls, which provide multi-purpose functionality; visual and sound privacy partitions, closet and shelving storage space, fold-out presentation and pin-up boards, alcove seating and indirect illumination and video projection.
ClientRapidigm Media ServicesArchitectureLocation Portland, Oregon
