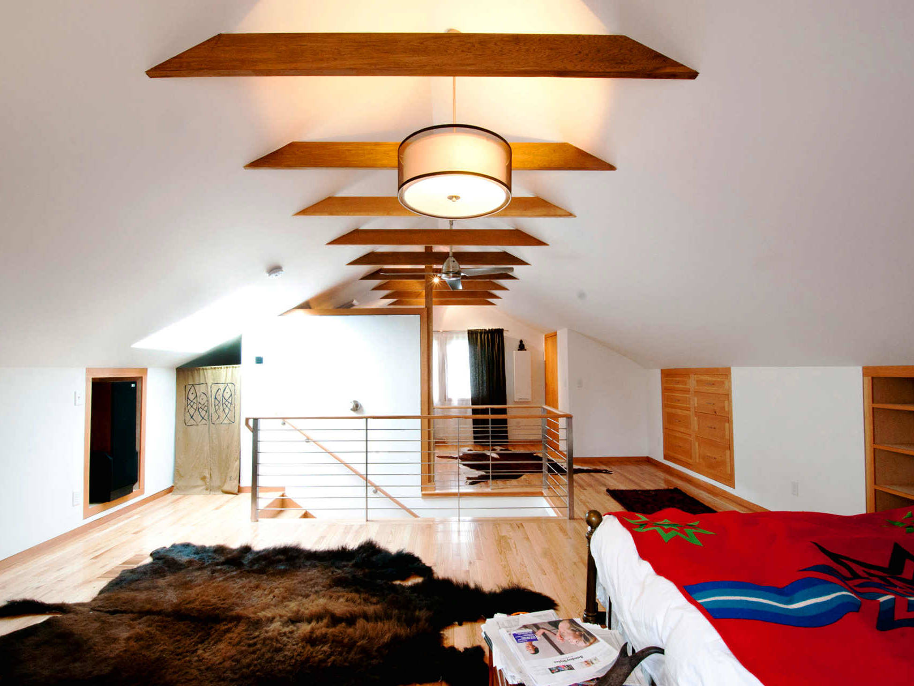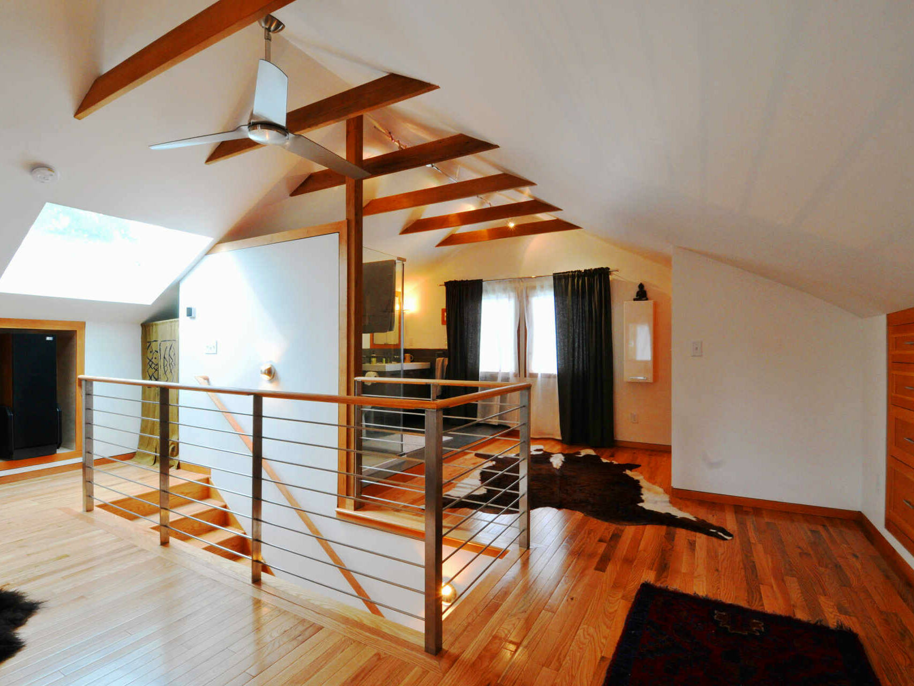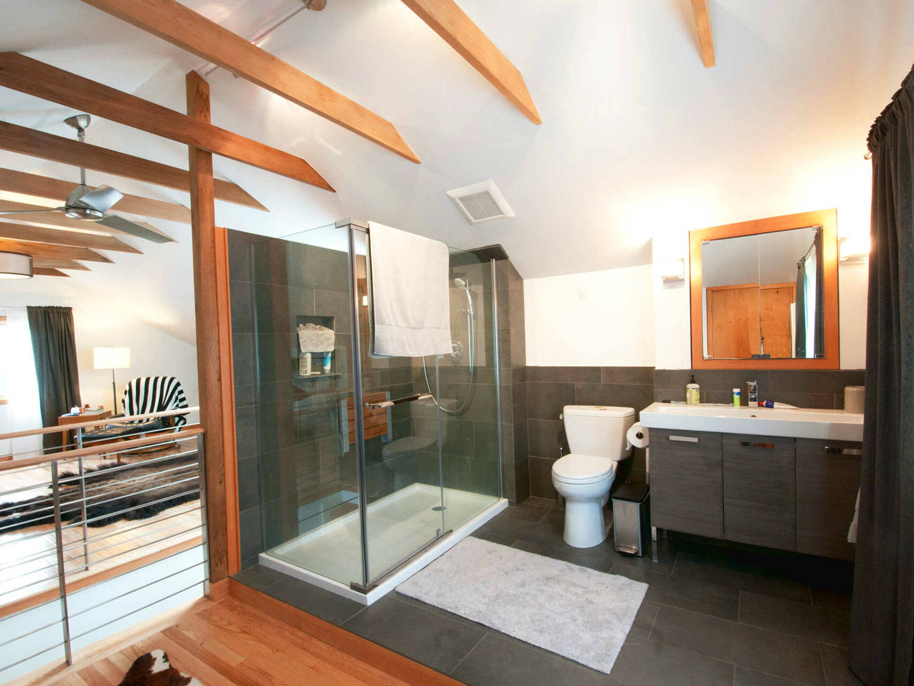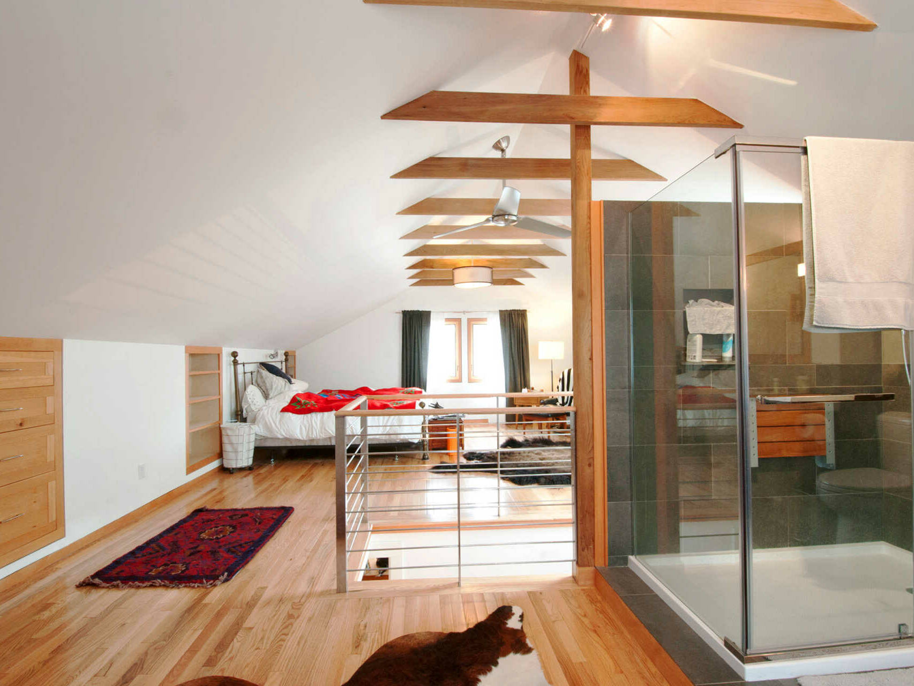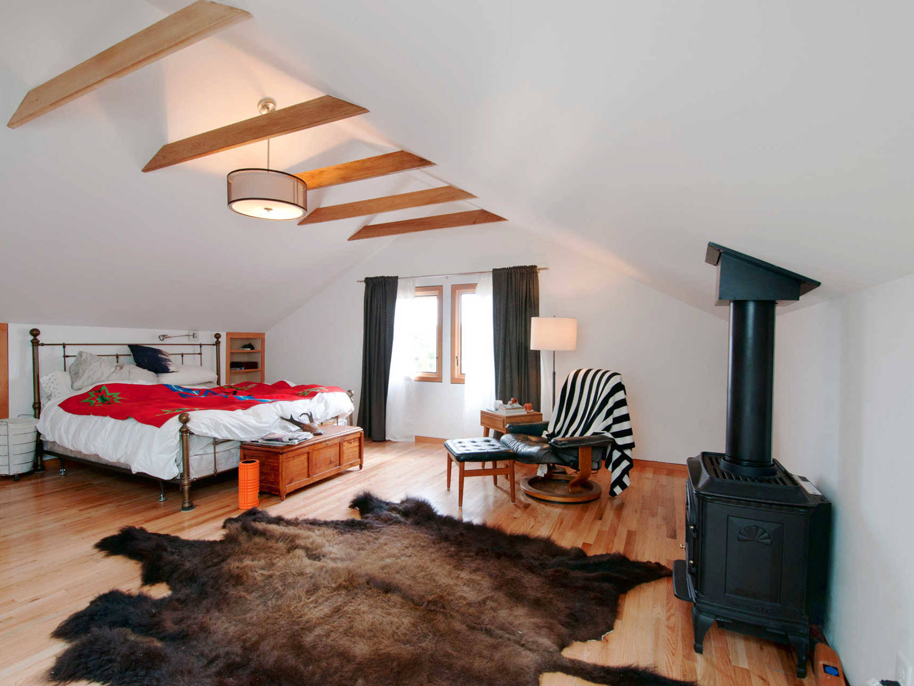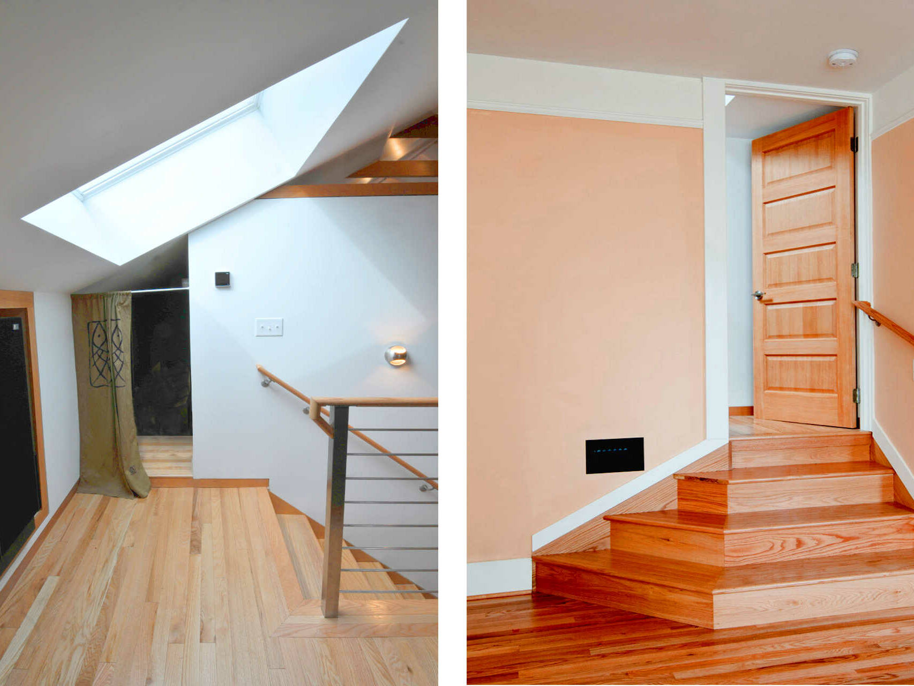
Big Bungalow
Conversion of a large craftsman bungalow raw attic space into a 800 sf master bedroom suite with full bath and storage.
As an owner-contractor project, we worked closely with our client to develop scope-of-work drawings that allowed for an informed working budget. From the budget we were able to work together to prioritize and decide on how to phase the work. Following permit approval, the first phase of work was to retrofit the existing wood framing starting with new strategically placed basement footings, built-up wall studs for bearing topped with new beams in the attic concealed within the pony walls. The beams carry the now live floor loads. New raised collar ties were installed for greater head clearance and along with framing for a new large skylight. The next phase was to demo and replace the existing attic stair with a new code compliant stair that accesses the space from below the skylight. The overall space was then finished out with insulation, electrical, storage closets or nooks and flooring and gyp board to make a single comfortably habitable space. The final phase was the addition of a full bathroom with its plumbing & venting, fixtures and finishes.
The results are the addition of a large area to the house. The space is laid out to provide light-filled spaciousness , while keeping a cozy feel through the use of tactile materials of tile, fabrics, metal and wood.
ClientPrivate ResidenceServicesArchitecture Location Portland OR
