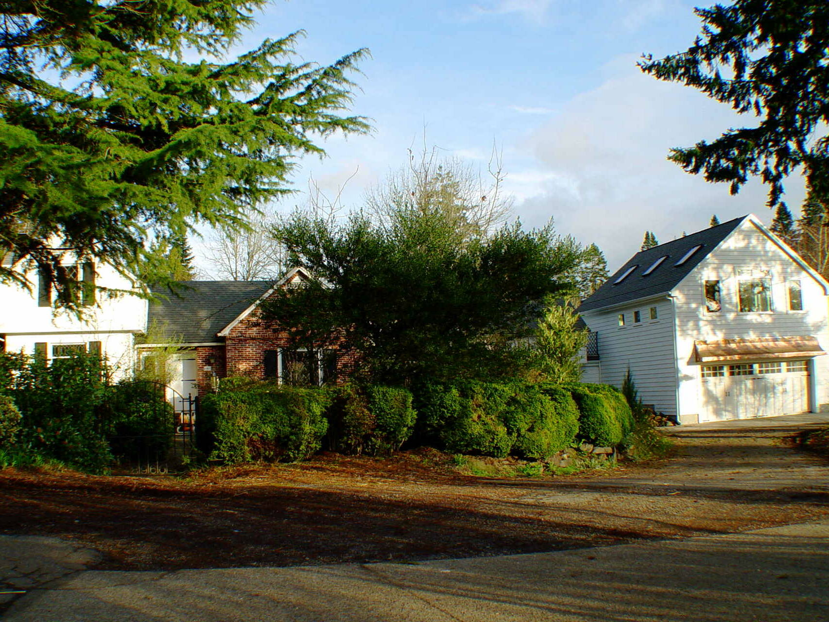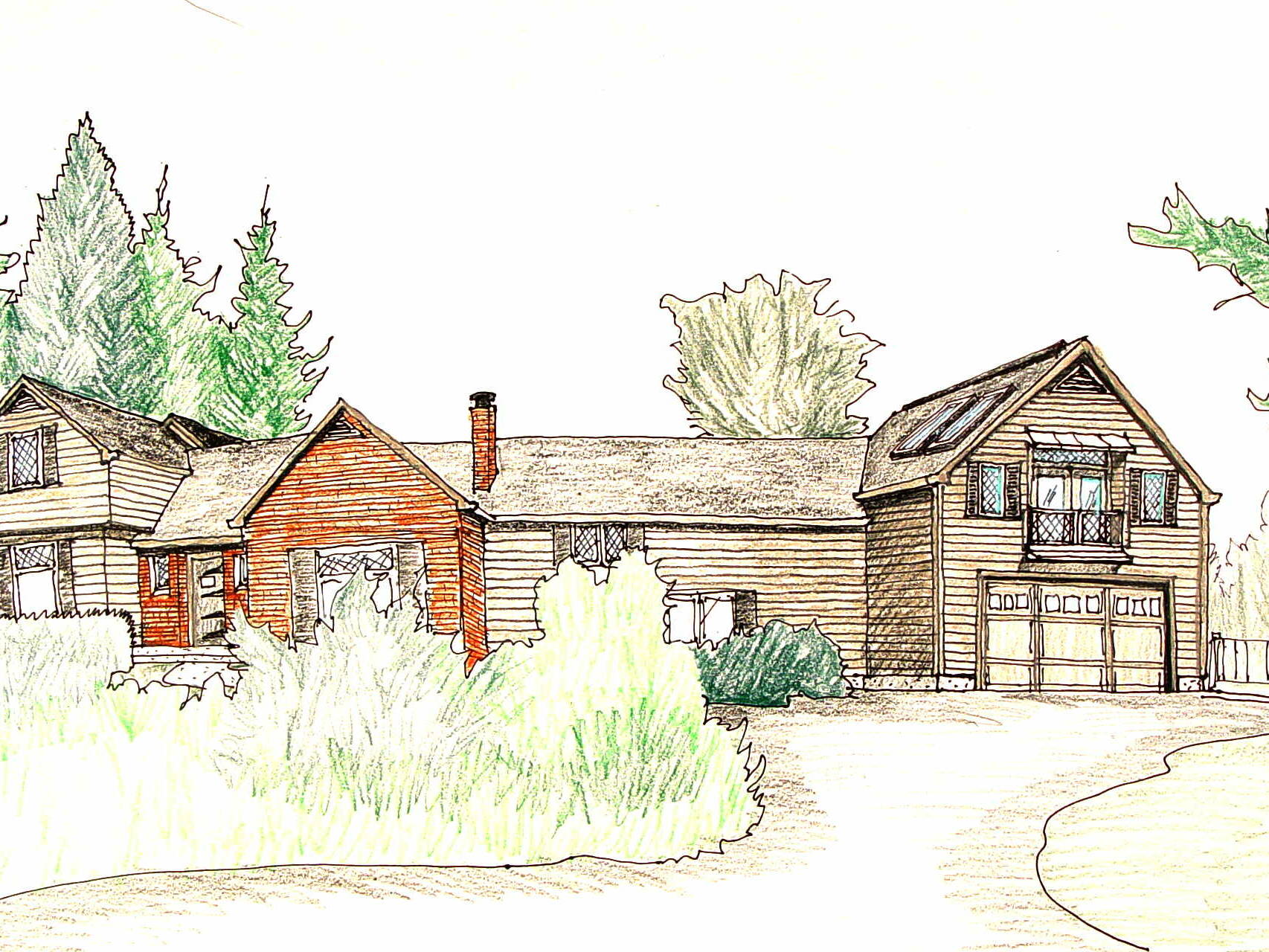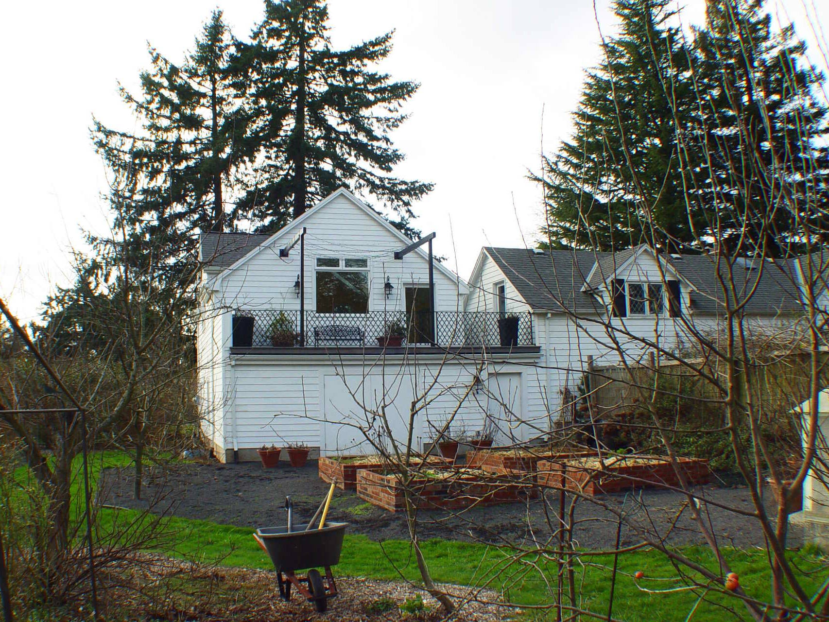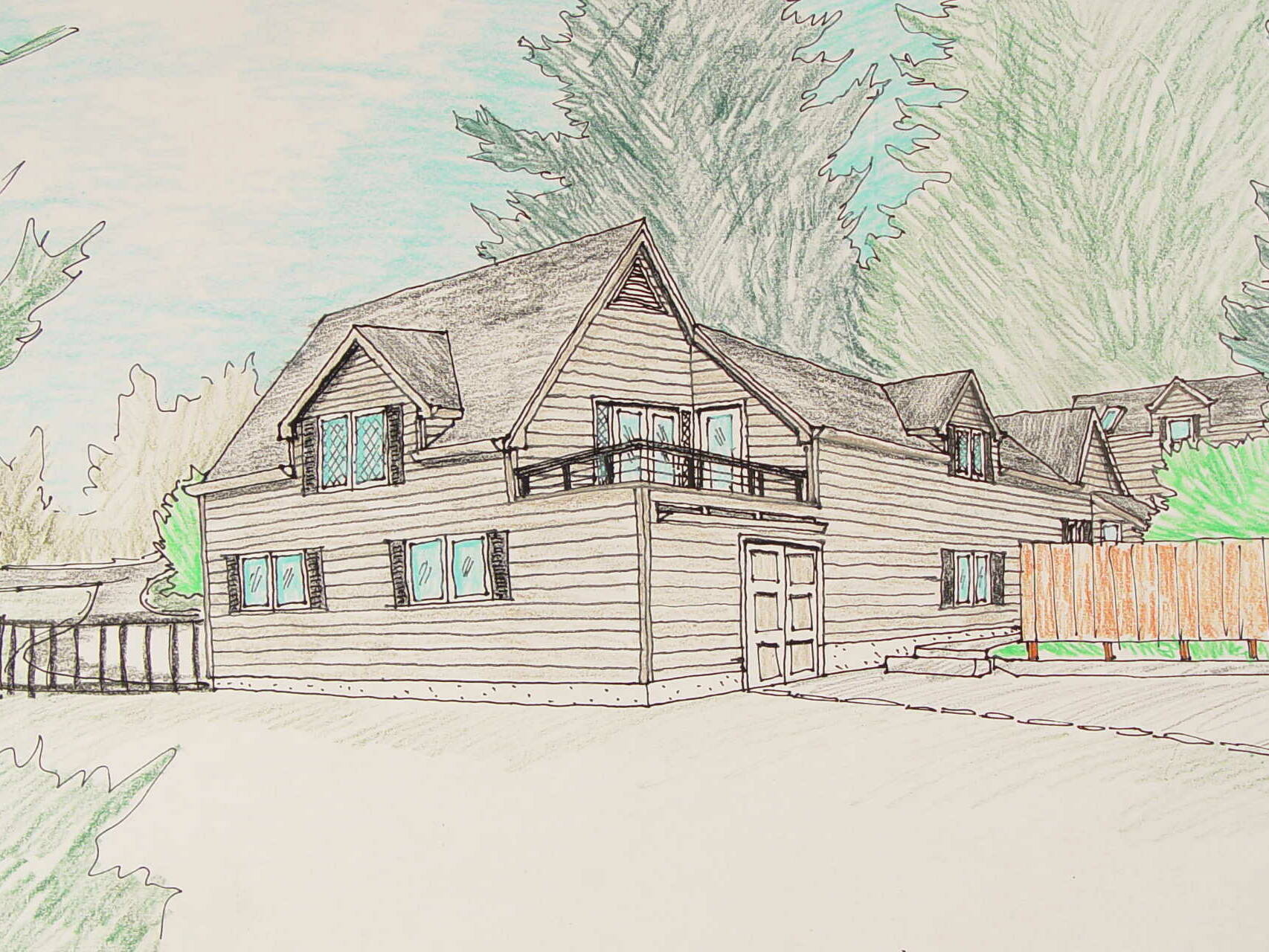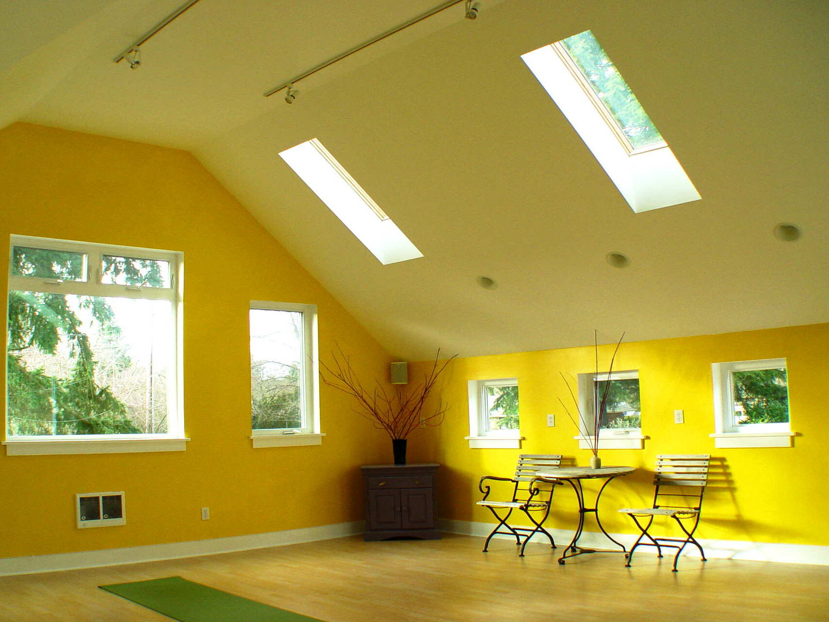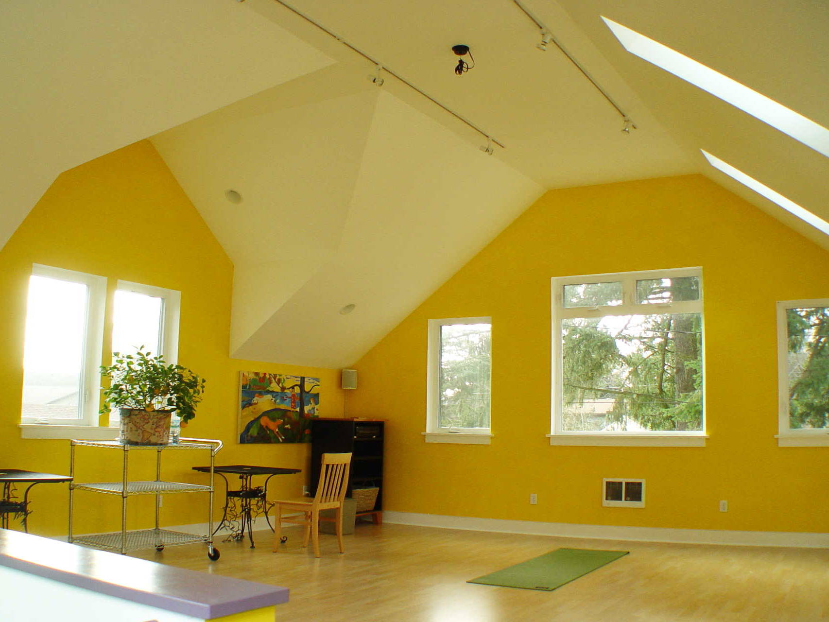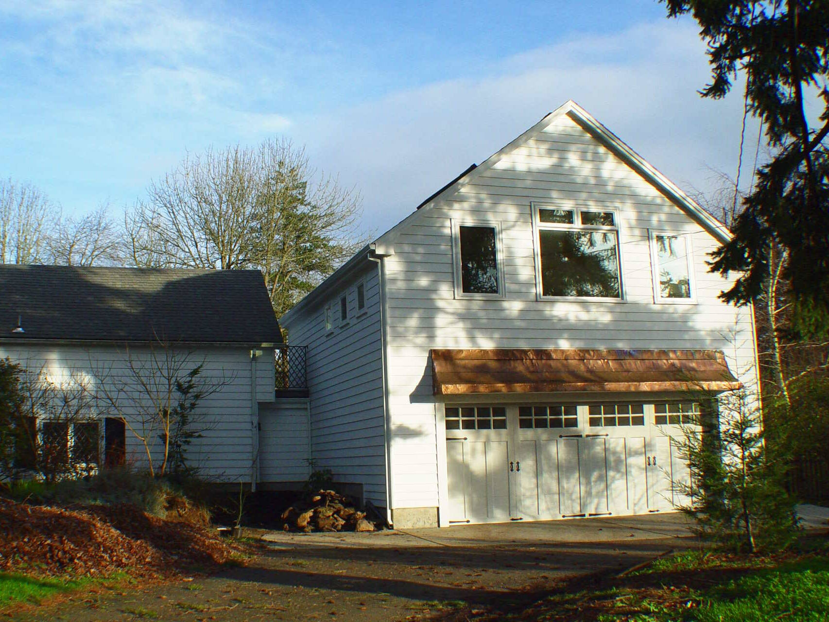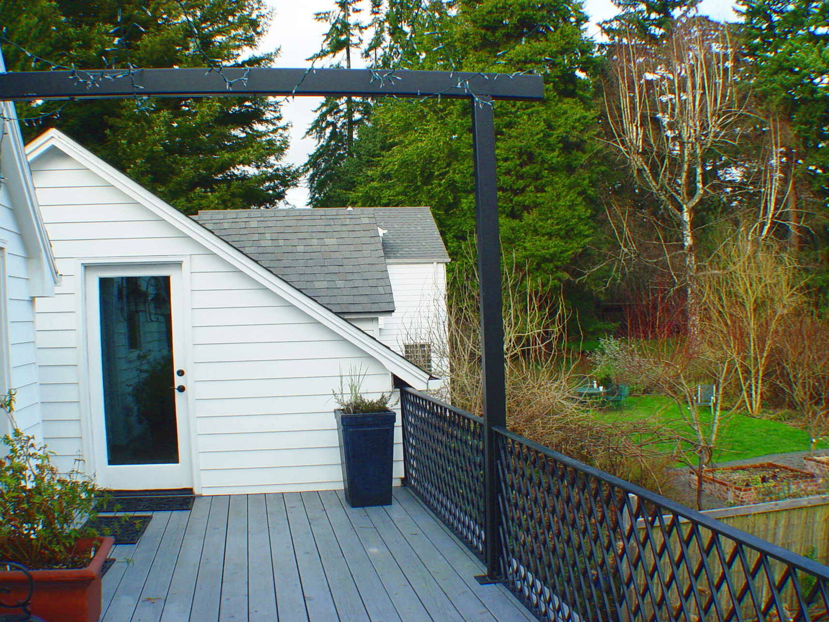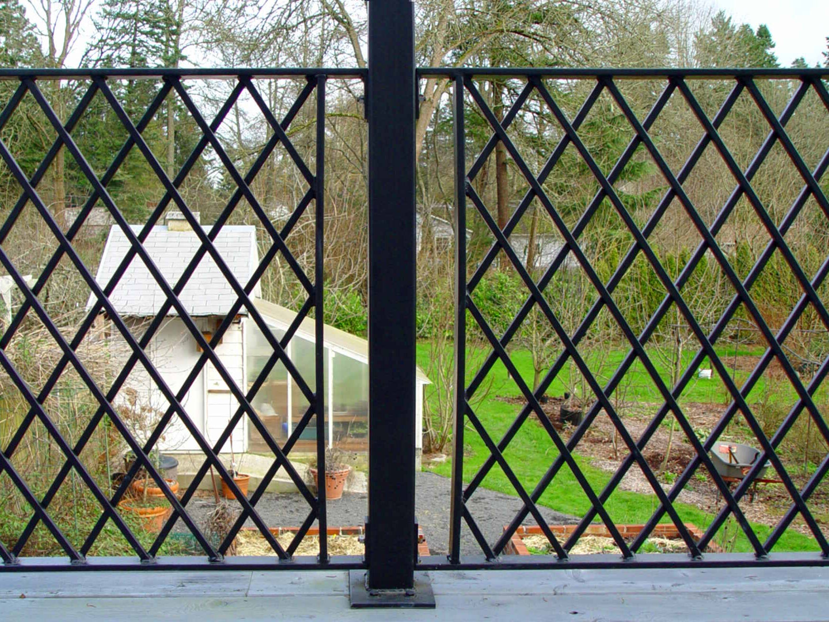
ADU & Garage
The addition added a two car garage along with storage and a large canning area for the clients extensive urban farm/ garden. Above the garage is a 800 SF flexible light filled ADU loft with large windows and skylights. Off the loft is a large outdoor deck with overhead trellis that overlooks the garden and is shared with the main houses second floor bedrooms.
ClientPrivate ResidenceServicesArchitecture Location Portland OR.
