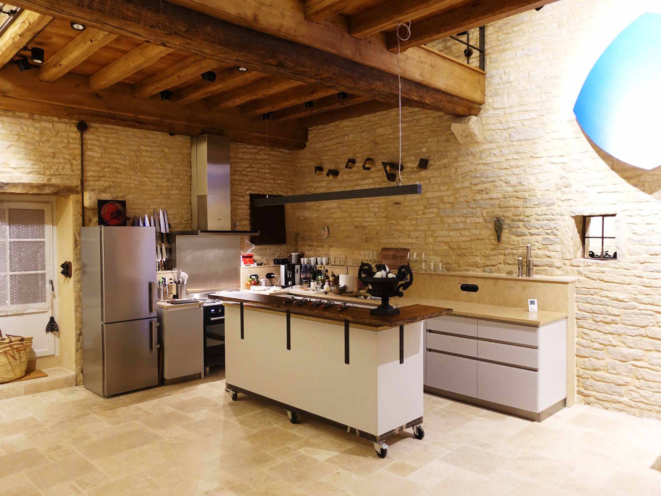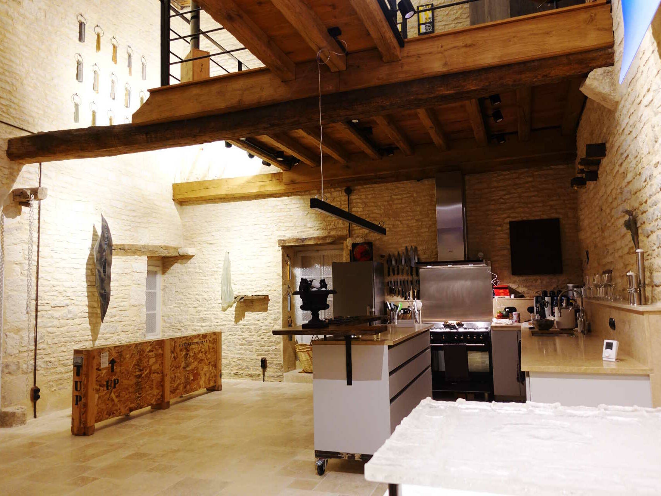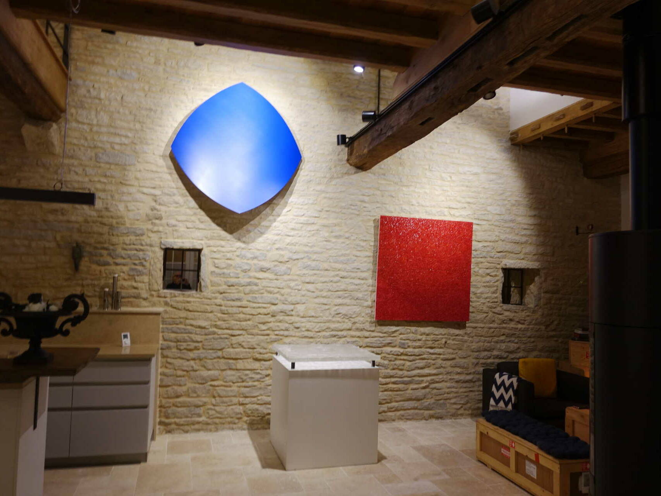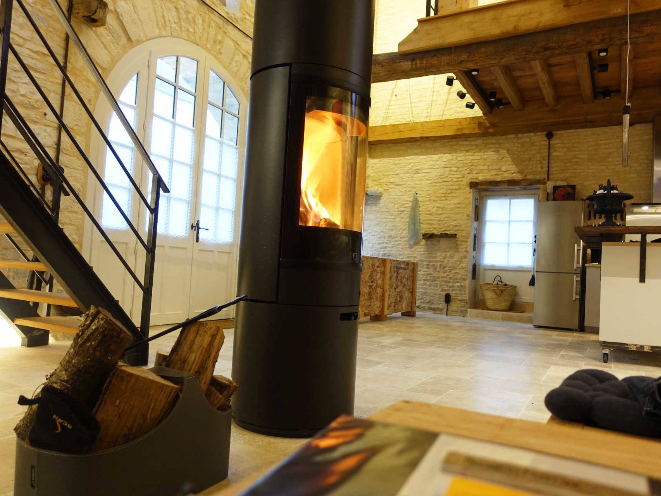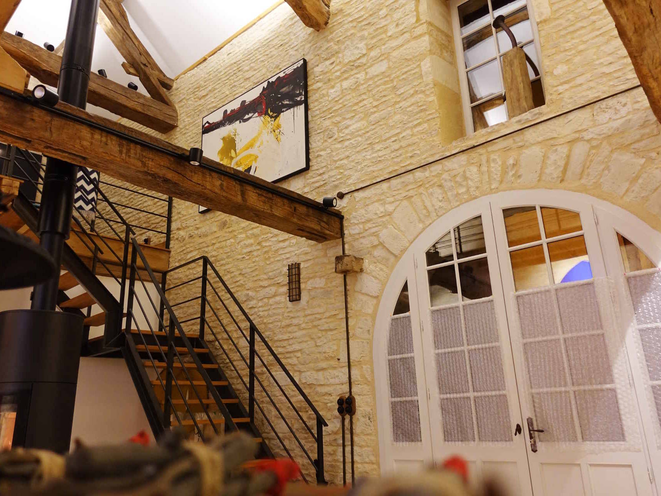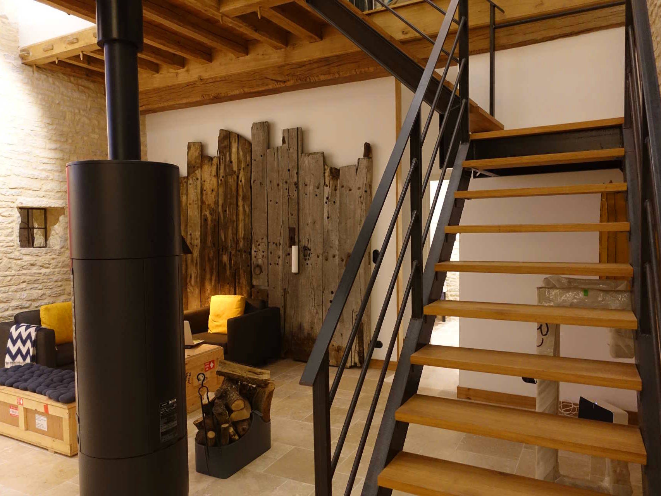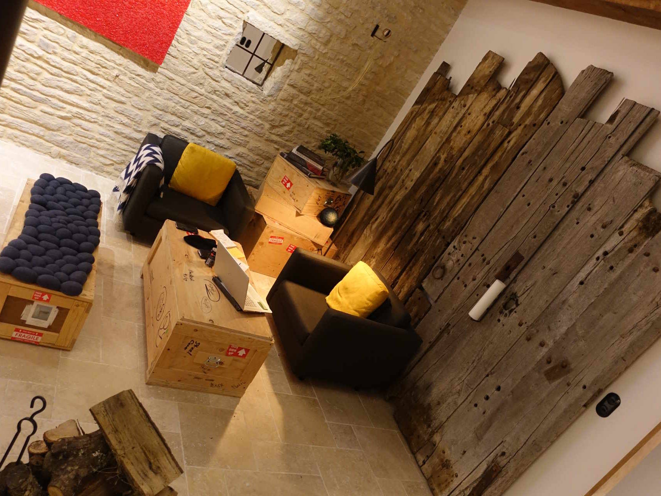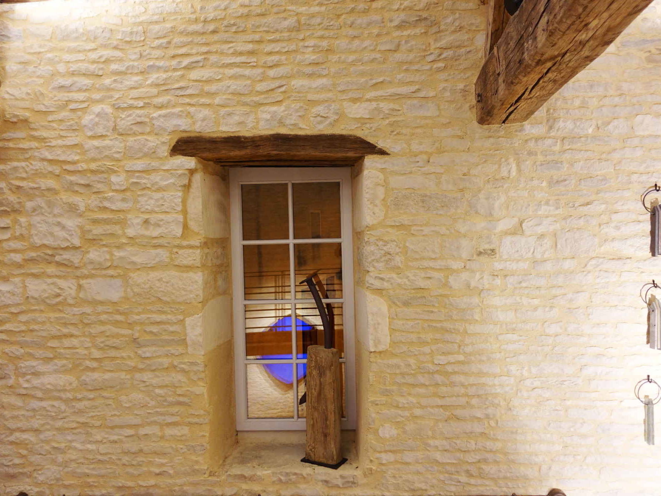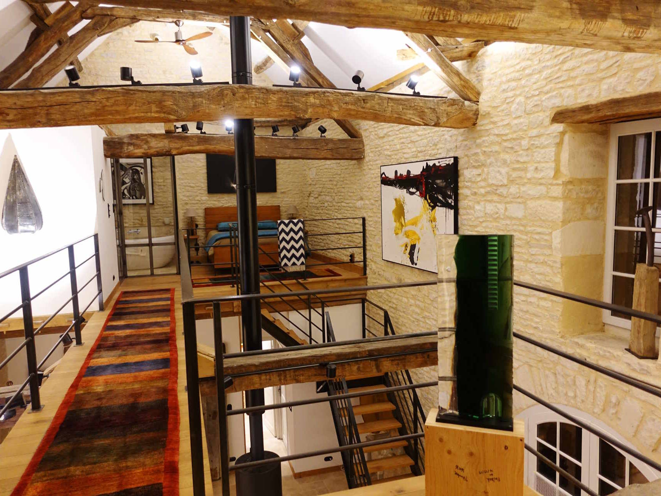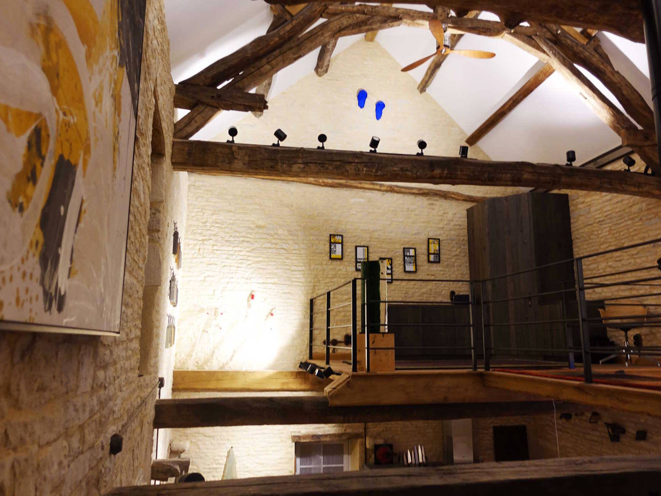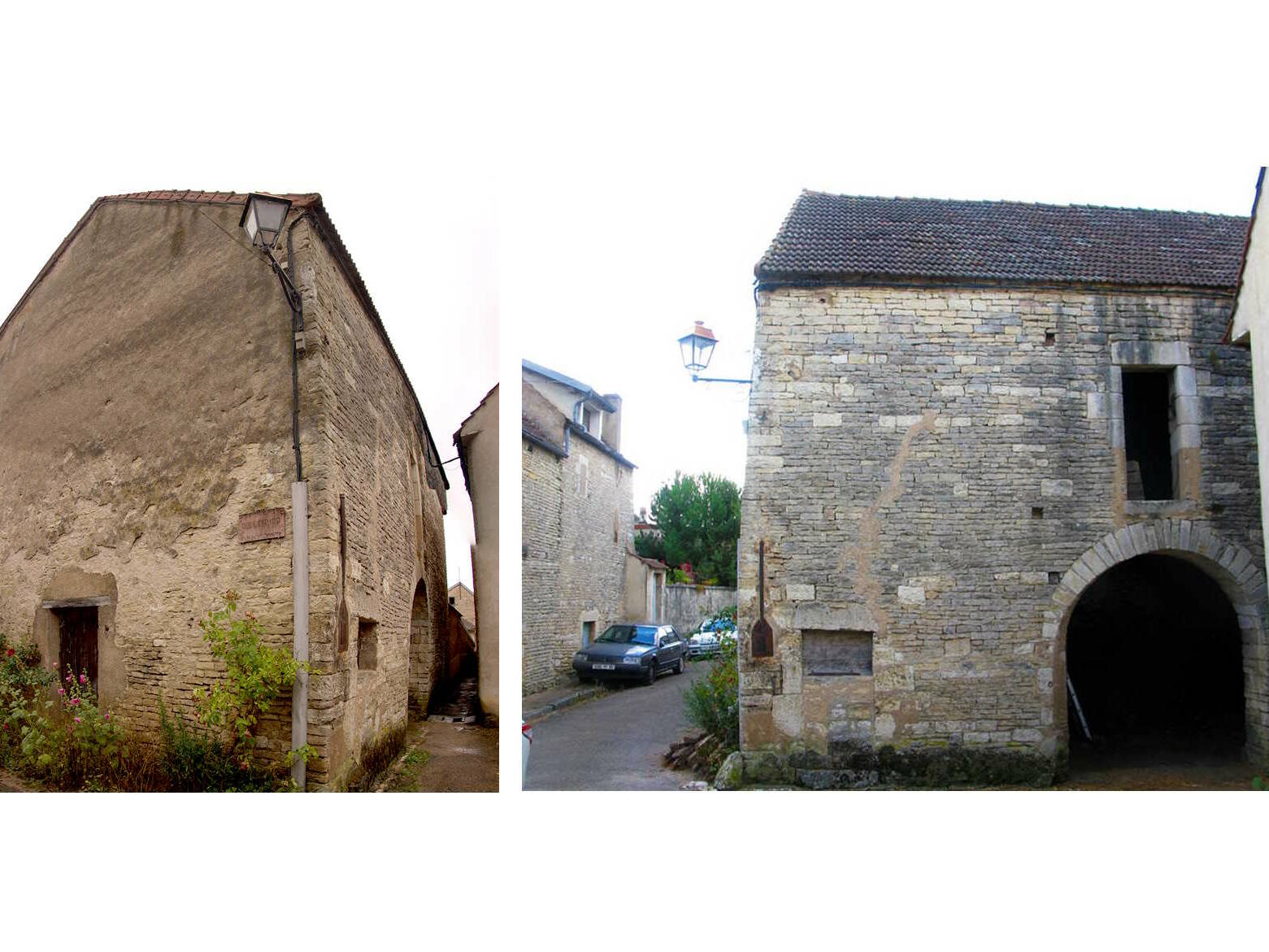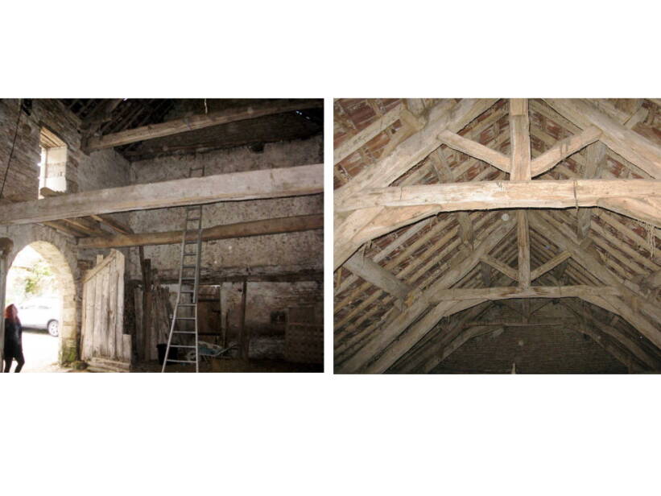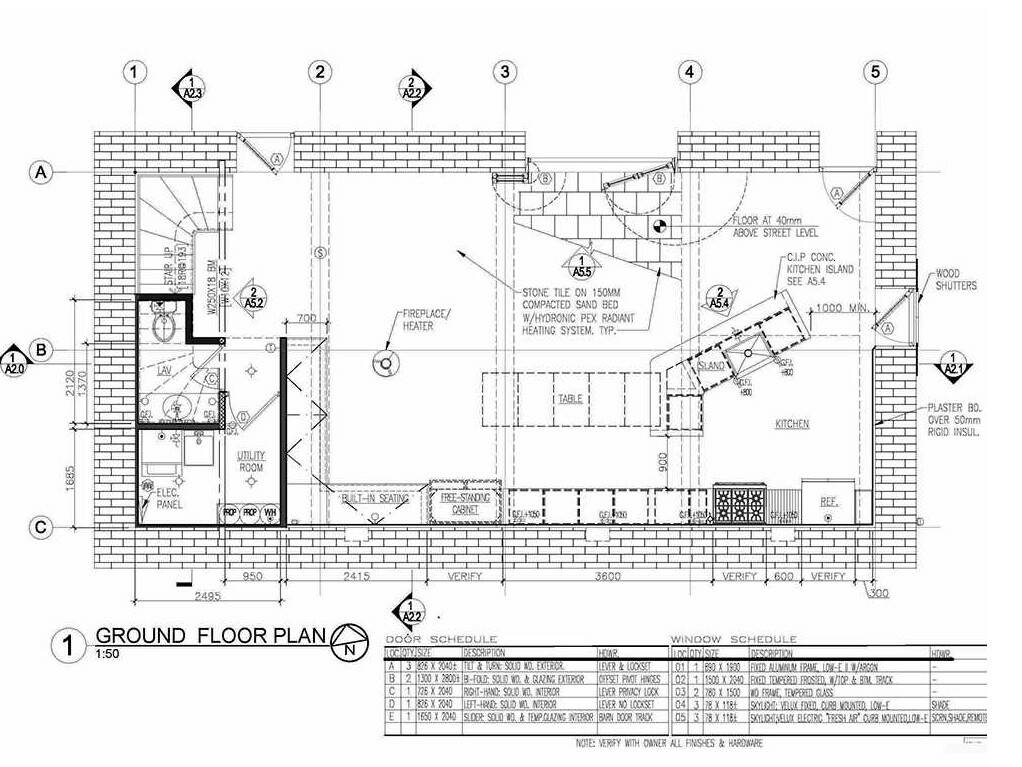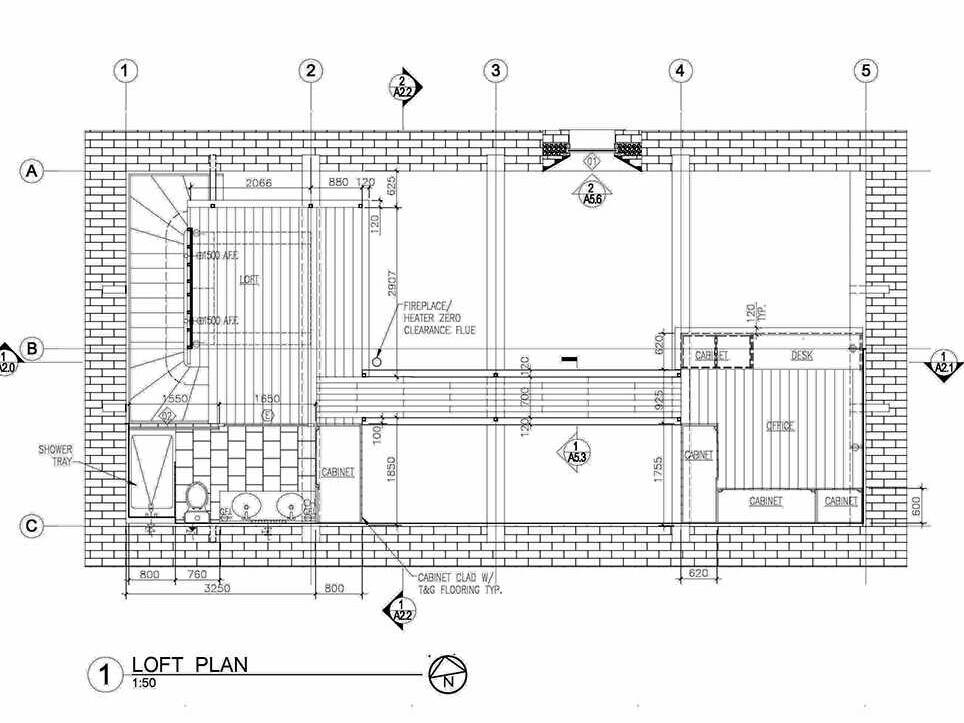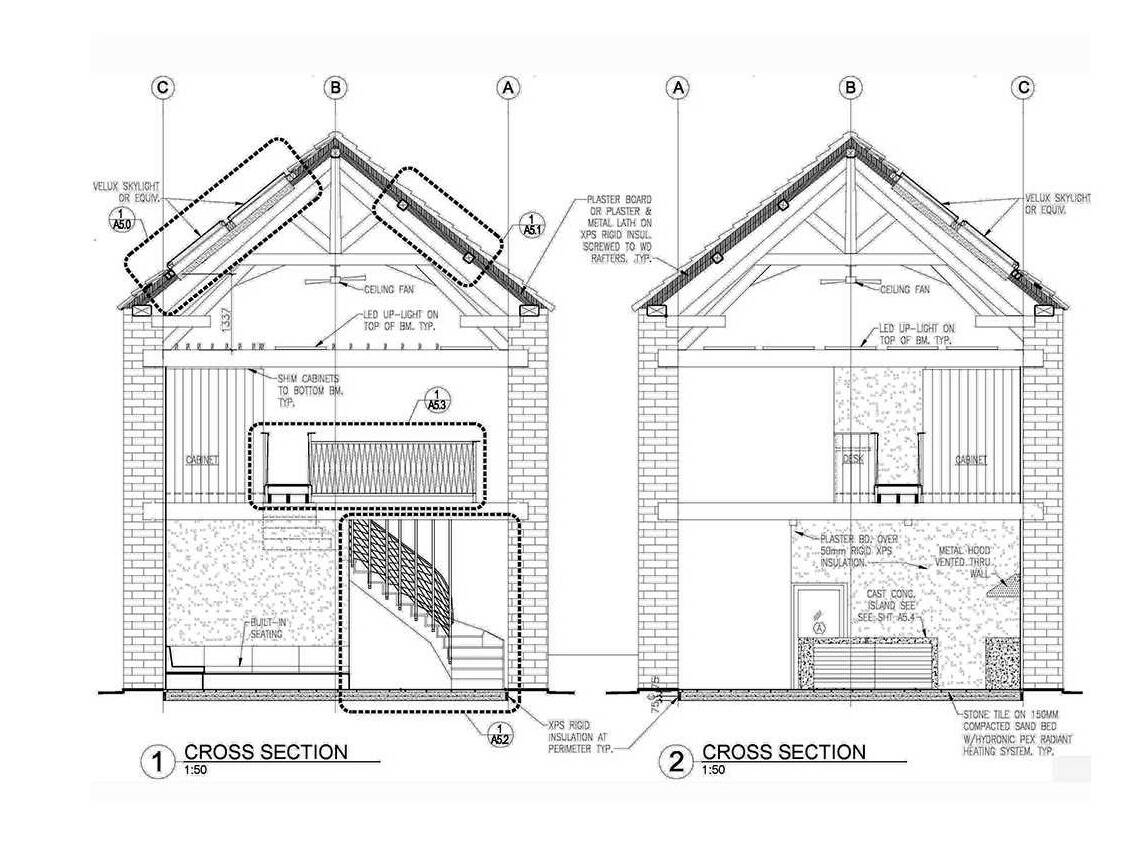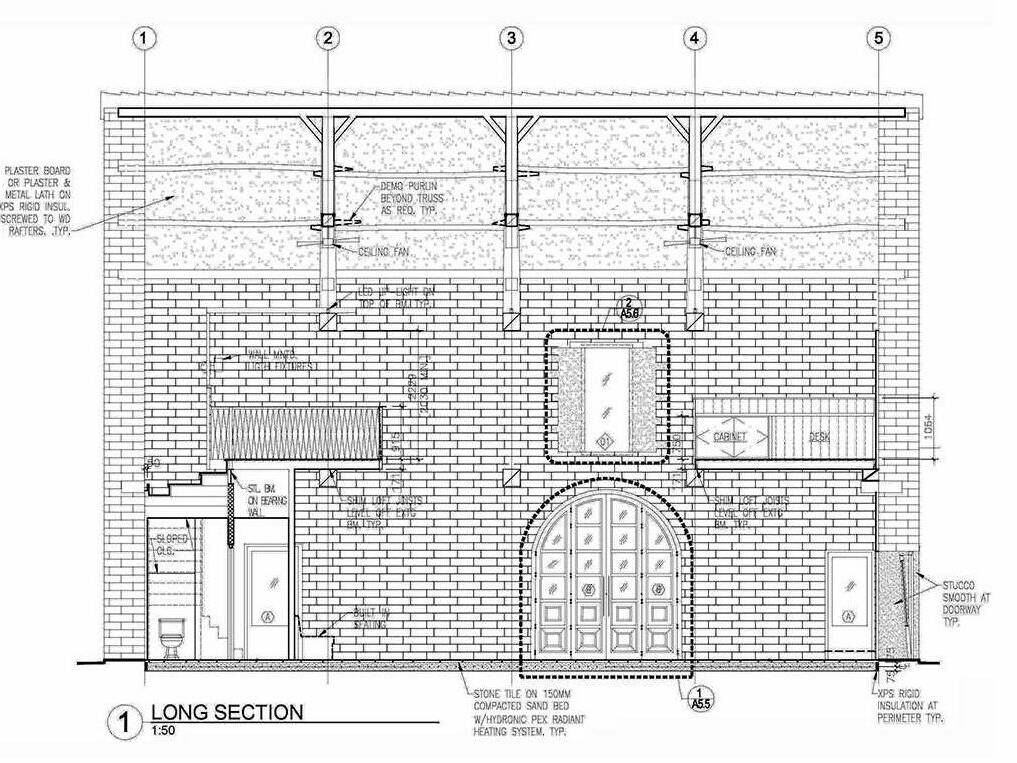
15th Century Barn Conversion
Conversion of 15th Century Barn into a residence in Noyers-sur-Serein in the Burgundy region of France.
Minor repairs were done to the existing stone exterior to keep it in as-is condition, to maintain the medieval town of Noyers streetscape and provide a surprising light filled and finished contrast upon entering. The township requested minimal new openings in the walls. Given the structures life up to this point as a barn the structure had very few windows. We began by creating a 3d model to study the movement of light throughout the year from proposed skylights . From this initial gesture we began by arranging the programmatic functions of the interior around the movement of light across the stone walls and floor throughout the day.
The existing 600mm (2ft) thick walls were carefully parged to retain the unique individual stones
Clientprivate residenceServicesarchitecture services Location Noyers-sur-Serein, France
